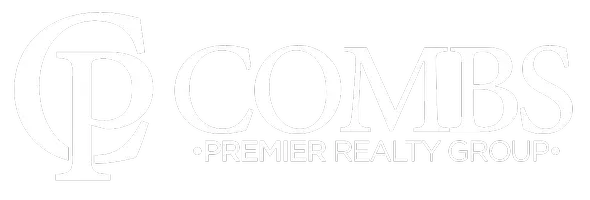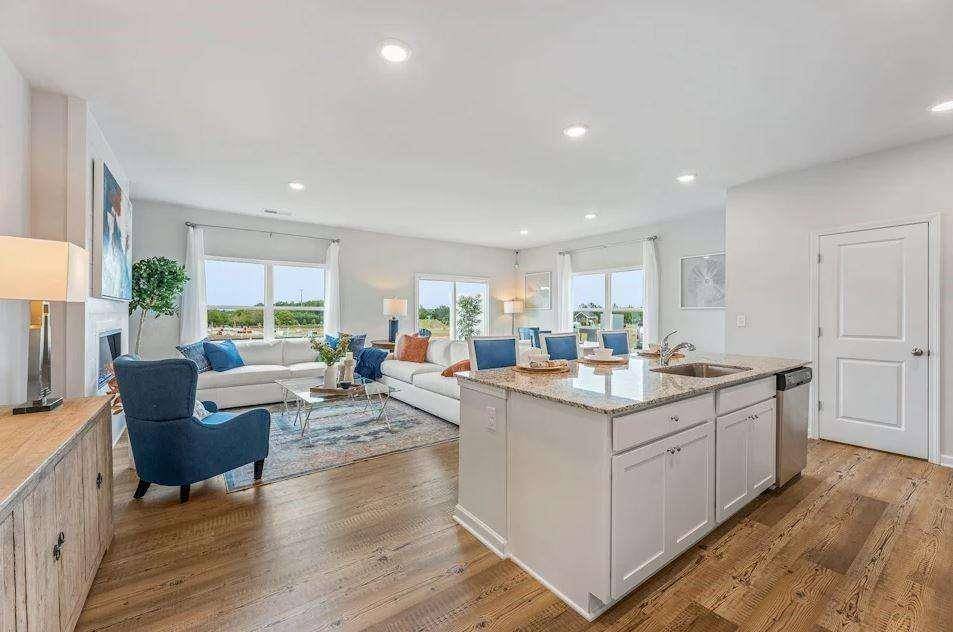5349 Melbourne LN Flowery Branch, GA 30542
3 Beds
2.5 Baths
3,484 Sqft Lot
UPDATED:
Key Details
Property Type Townhouse
Sub Type Townhouse
Listing Status Active
Purchase Type For Rent
Subdivision Sidney Square
MLS Listing ID 7530697
Style Townhouse,Traditional
Bedrooms 3
Full Baths 2
Half Baths 1
HOA Y/N No
Year Built 2023
Available Date 2025-04-01
Lot Size 3,484 Sqft
Acres 0.08
Property Sub-Type Townhouse
Source First Multiple Listing Service
Property Description
The luxury vinyl plank flooring runs throughout the main level, all bathrooms and the laundry room, adding both beauty and durability. The large primary suite features a walk-in closet and a private en-suite bath with a generous walk-in shower and additional linen closet for extra storage. Convenience is key with an oversized second-floor laundry room, offering easy access to all bedrooms.
Please note: Beware of internet scams. Only the listing agent will accept non-cash payments.
Disclaimer: Photos may contain optional upgrades or features not included in the actual home.
Location
State GA
County Hall
Area Sidney Square
Lake Name None
Rooms
Bedroom Description Roommate Floor Plan
Other Rooms None
Basement None
Dining Room Separate Dining Room
Kitchen Breakfast Bar, Cabinets White, Kitchen Island, Pantry, Stone Counters, View to Family Room
Interior
Interior Features Disappearing Attic Stairs, Double Vanity, High Ceilings, High Ceilings 9 ft Lower, High Ceilings 9 ft Main, High Ceilings 9 ft Upper, Walk-In Closet(s)
Heating Central, Electric, Zoned
Cooling Central Air, Zoned
Flooring Carpet, Laminate
Fireplaces Number 1
Fireplaces Type Factory Built, Living Room
Equipment None
Window Features Double Pane Windows,Insulated Windows
Appliance Dishwasher, Disposal, Electric Water Heater
Laundry Laundry Room, Upper Level
Exterior
Exterior Feature Private Entrance
Parking Features Attached, Garage
Garage Spaces 2.0
Fence Back Yard
Pool None
Community Features Homeowners Assoc, Near Shopping
Utilities Available Electricity Available, Other, Sewer Available, Underground Utilities, Water Available
Waterfront Description None
View Y/N Yes
View Other
Roof Type Composition
Street Surface Asphalt
Accessibility None
Handicap Access None
Porch Front Porch, Patio
Total Parking Spaces 2
Private Pool false
Building
Lot Description Level
Story Two
Architectural Style Townhouse, Traditional
Level or Stories Two
Structure Type Other
Schools
Elementary Schools Flowery Branch
Middle Schools West Hall
High Schools West Hall
Others
Senior Community no
Tax ID 08099 000226






