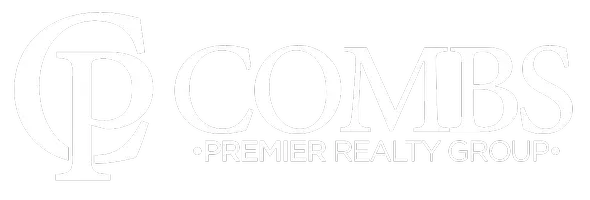227 River Trace CT Mcdonough, GA 30253
4 Beds
3 Baths
2,779 SqFt
UPDATED:
Key Details
Property Type Single Family Home
Sub Type Single Family Residence
Listing Status Active
Purchase Type For Sale
Square Footage 2,779 sqft
Price per Sqft $118
Subdivision River Trace
MLS Listing ID 10510634
Style Traditional
Bedrooms 4
Full Baths 3
HOA Y/N No
Year Built 1998
Annual Tax Amount $4,818
Tax Year 2023
Lot Size 0.410 Acres
Acres 0.41
Lot Dimensions 17859.6
Property Sub-Type Single Family Residence
Source Georgia MLS 2
Property Description
Location
State GA
County Henry
Rooms
Other Rooms Second Garage
Basement None
Dining Room Separate Room
Interior
Interior Features Double Vanity, In-Law Floorplan, Roommate Plan, Separate Shower, Soaking Tub, Split Bedroom Plan, Split Foyer, Tray Ceiling(s), Vaulted Ceiling(s), Walk-In Closet(s)
Heating Natural Gas, Central
Cooling Ceiling Fan(s), Central Air, Electric
Flooring Carpet, Tile
Fireplaces Number 1
Fireplaces Type Family Room, Masonry
Fireplace Yes
Appliance Dishwasher, Microwave, Range
Laundry Other
Exterior
Parking Features Garage, Storage, Attached, Detached, Garage Door Opener
Garage Spaces 3.0
Fence Back Yard, Wood
Pool Above Ground
Community Features Street Lights, None
Utilities Available Electricity Available, Natural Gas Available, Water Available
View Y/N Yes
View Seasonal View
Roof Type Composition
Total Parking Spaces 3
Garage Yes
Private Pool Yes
Building
Lot Description Sloped
Faces GPS Friendly Address. East on Jonesboro Road into McDonough. Left on McDonough Parkway. Right on Micah Drive. Left on River Trace Court. House on left (#227).
Sewer Public Sewer
Water Public
Structure Type Aluminum Siding,Stone,Vinyl Siding
New Construction No
Schools
Elementary Schools Walnut Creek
Middle Schools Mcdonough Middle
High Schools Mcdonough
Others
HOA Fee Include None
Tax ID 091D01073000
Security Features Carbon Monoxide Detector(s),Smoke Detector(s)
Special Listing Condition Resale
Virtual Tour https://propertytour.photos/uvt/8mjgq/GAMLS/10510634/227-River-Trace-Court-McDonough-GA-30253






