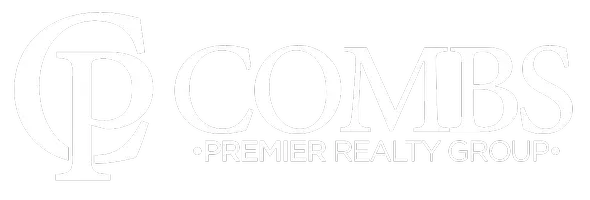602 Jules Crest CT Lawrenceville, GA 30045
4 Beds
2.5 Baths
3,255 SqFt
UPDATED:
Key Details
Property Type Single Family Home
Sub Type Single Family Residence
Listing Status Active
Purchase Type For Sale
Square Footage 3,255 sqft
Price per Sqft $125
Subdivision Georgian Hills
MLS Listing ID 7573057
Style Traditional
Bedrooms 4
Full Baths 2
Half Baths 1
Construction Status Resale
HOA Fees $400
HOA Y/N Yes
Originating Board First Multiple Listing Service
Year Built 1997
Annual Tax Amount $4,180
Tax Year 2024
Lot Size 0.340 Acres
Acres 0.34
Property Sub-Type Single Family Residence
Property Description
Location
State GA
County Gwinnett
Lake Name None
Rooms
Bedroom Description None
Other Rooms None
Basement None
Dining Room Separate Dining Room
Interior
Interior Features Double Vanity, Walk-In Closet(s), Tray Ceiling(s), Bookcases, High Ceilings 9 ft Lower, Entrance Foyer 2 Story
Heating Forced Air, Electric, Central
Cooling Central Air
Flooring Luxury Vinyl, Ceramic Tile, Carpet
Fireplaces Number 1
Fireplaces Type Masonry, Gas Starter
Window Features Aluminum Frames,Double Pane Windows
Appliance Gas Range, Gas Water Heater, Dishwasher, Microwave
Laundry Upper Level
Exterior
Exterior Feature Rain Gutters
Parking Features Attached
Fence None
Pool None
Community Features Pool, Homeowners Assoc, Tennis Court(s)
Utilities Available Electricity Available, Natural Gas Available, Phone Available, Sewer Available, Underground Utilities, Water Available, Cable Available
Waterfront Description None
View Neighborhood
Roof Type Composition
Street Surface Paved
Accessibility None
Handicap Access None
Porch Patio
Total Parking Spaces 2
Private Pool false
Building
Lot Description Back Yard, Corner Lot, Front Yard, Landscaped, Level
Story Two
Foundation Slab
Sewer Public Sewer
Water Public
Architectural Style Traditional
Level or Stories Two
Structure Type Brick,Concrete
New Construction No
Construction Status Resale
Schools
Elementary Schools Alcova
Middle Schools Dacula
High Schools Dacula
Others
HOA Fee Include Swim,Tennis
Senior Community no
Restrictions true
Tax ID R5213A117
Special Listing Condition None


