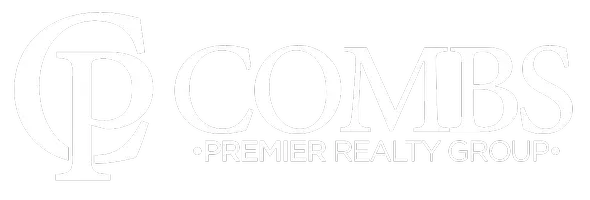2374 Woodring Branch RD Chatsworth, GA 30705
4 Beds
3 Baths
1,956 SqFt
UPDATED:
Key Details
Property Type Single Family Home
Sub Type Single Family Residence
Listing Status Active
Purchase Type For Sale
Square Footage 1,956 sqft
Price per Sqft $306
Subdivision Hideaway Ridge
MLS Listing ID 7577574
Style Cabin,Rustic
Bedrooms 4
Full Baths 3
Construction Status Resale
HOA Y/N No
Year Built 2002
Annual Tax Amount $2,762
Tax Year 2024
Lot Size 3.120 Acres
Acres 3.12
Property Sub-Type Single Family Residence
Source First Multiple Listing Service
Property Description
Tucked beside Carter's Lake Reserve, this private, fully furnished log cabin is your all-season retreat. Bring your boat, bikes, and hiking boots—you're minutes from a public boat launch, picnic area, and trailheads. No need to leave the neighborhood for adventure.
Privacy meets play: No visible neighbors, just seasonal mountain views, deer out your window, and starry nights on the oversized deck with a hot tub, fire pit, and rocking chairs.
Inside, the home comfortably sleeps up to 11 guests across three spacious levels, including a game room, smart layout, and nearly stepless entry. The garage and wide paved driveway make guest arrivals and gear hauling a breeze.
Starlink high-speed internet keeps you connected, while county-maintained roads ensure easy access year-round.
This is more than a getaway—it's a turnkey short-term rental with a strong history and room to keep growing.
Just minutes to Ellijay and Blue Ridge
See attached documents for a curated list of the area's top activities and recent improvements.
Location
State GA
County Murray
Area Hideaway Ridge
Lake Name Carters
Rooms
Bedroom Description Master on Main,Roommate Floor Plan
Other Rooms None
Basement Daylight, Finished, Finished Bath, Full, Interior Entry, Walk-Out Access
Main Level Bedrooms 1
Dining Room Open Concept
Kitchen Breakfast Bar, Cabinets Stain, Laminate Counters, Pantry, View to Family Room
Interior
Interior Features Beamed Ceilings, Cathedral Ceiling(s), Double Vanity, High Speed Internet, Vaulted Ceiling(s)
Heating Central, Electric, Forced Air
Cooling Ceiling Fan(s), Central Air, Electric
Flooring Ceramic Tile, Hardwood, Luxury Vinyl
Fireplaces Number 2
Fireplaces Type Basement, Electric, Factory Built, Family Room, Great Room
Equipment None
Window Features Window Treatments,Wood Frames
Appliance Dishwasher, Dryer, Electric Oven, Electric Range, Electric Water Heater, Microwave, Refrigerator, Washer
Laundry In Hall, Main Level
Exterior
Exterior Feature Private Entrance, Private Yard, Rain Gutters, Rear Stairs
Parking Features Attached, Driveway, Garage, Garage Door Opener, Garage Faces Side, Kitchen Level
Garage Spaces 2.0
Fence None
Pool None
Community Features Barbecue, Boating, Fishing, Lake, Near Trails/Greenway, Park, Powered Boats Allowed, Other
Utilities Available Cable Available, Electricity Available, Phone Available, Sewer Available, Water Available
Waterfront Description None
View Y/N Yes
View Mountain(s), Rural, Trees/Woods
Roof Type Metal
Street Surface Asphalt
Accessibility Accessible Entrance
Handicap Access Accessible Entrance
Porch Covered, Deck, Front Porch, Rear Porch, Wrap Around
Total Parking Spaces 3
Private Pool false
Building
Lot Description Back Yard, Borders US/State Park, Front Yard, Private, Sloped, Wooded
Story Three Or More
Foundation Concrete Perimeter
Sewer Septic Tank
Water Public
Architectural Style Cabin, Rustic
Level or Stories Three Or More
Structure Type Log
Construction Status Resale
Schools
Elementary Schools Murray - Other
Middle Schools Murray - Other
High Schools Murray County
Others
Senior Community no
Restrictions false
Tax ID 0109 031






