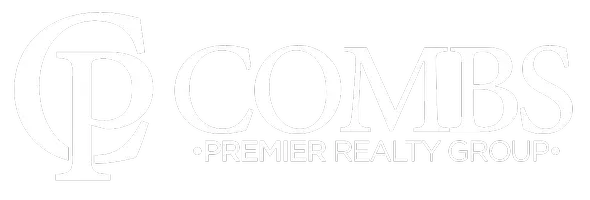671 Peach Crossing Drive Dallas, GA 30132
3 Beds
2 Baths
0.46 Acres Lot
UPDATED:
Key Details
Property Type Single Family Home
Sub Type Single Family Residence
Listing Status Active
Purchase Type For Sale
Subdivision Peach Crossing
MLS Listing ID 7602916
Style Traditional,Other
Bedrooms 3
Full Baths 2
Construction Status Updated/Remodeled
HOA Y/N No
Year Built 1991
Annual Tax Amount $2,895
Tax Year 2024
Lot Size 0.460 Acres
Acres 0.46
Property Sub-Type Single Family Residence
Source First Multiple Listing Service
Property Description
Investor alert! This updated 3-bedroom, 2-bath split-level home is a prime addition to any portfolio. Situated on a large lot in a high-demand, commuter-friendly location, this property offers immediate rental potential or a quick resale opportunity.
Key updates include new flooring, fresh interior paint, newer roof, and newer HVAC—minimizing upfront costs and maintenance. The functional layout features a spacious living room, separate dining area, and a kitchen with easy access to a rear deck—ideal for tenants or future buyers who value indoor-outdoor living.
Three well-sized bedrooms and two full baths ensure broad appeal, while the 2-car garage adds storage and parking flexibility. The oversized lot offers room for potential additions or outdoor amenities, further increasing future value. Owner HIGHLY motivated - bring us an offer and lets work a deal!
Location
State GA
County Paulding
Area Peach Crossing
Lake Name None
Rooms
Bedroom Description None
Other Rooms None
Basement None
Dining Room Other
Kitchen Cabinets White, Laminate Counters, Breakfast Room
Interior
Interior Features High Speed Internet, Vaulted Ceiling(s)
Heating Central, Natural Gas
Cooling Central Air, Ceiling Fan(s), Electric
Flooring Carpet
Fireplaces Number 1
Fireplaces Type Brick, Factory Built, Family Room, Living Room, Great Room, Raised Hearth
Equipment None
Window Features None
Appliance Dishwasher, Gas Water Heater, Gas Range, Microwave, Refrigerator, Self Cleaning Oven
Laundry In Garage
Exterior
Exterior Feature Private Yard
Parking Features Garage
Garage Spaces 2.0
Fence None
Pool None
Community Features Street Lights
Utilities Available Cable Available, Electricity Available, Natural Gas Available, Water Available
Waterfront Description None
View Y/N Yes
View Neighborhood
Roof Type Composition,Shingle
Street Surface Asphalt
Accessibility None
Handicap Access None
Porch Deck
Total Parking Spaces 2
Private Pool false
Building
Lot Description Back Yard, Front Yard, Private
Story Two
Foundation Slab
Sewer Septic Tank
Water Public
Architectural Style Traditional, Other
Level or Stories Two
Structure Type Frame,Wood Siding
Construction Status Updated/Remodeled
Schools
Elementary Schools Wc Abney
Middle Schools Lena Mae Moses
High Schools North Paulding
Others
Senior Community no
Restrictions false
Tax ID 027559
Acceptable Financing Cash, Conventional, FHA, VA Loan
Listing Terms Cash, Conventional, FHA, VA Loan






