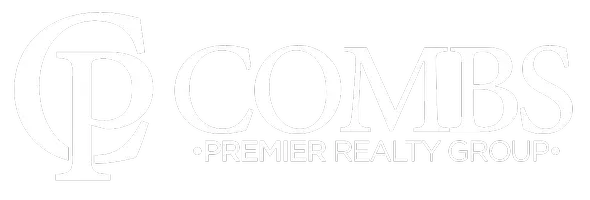1280 W Peachtree ST NW #4003 Atlanta, GA 30309
2 Beds
2.5 Baths
2,788 SqFt
UPDATED:
Key Details
Property Type Condo
Sub Type Condominium
Listing Status Active
Purchase Type For Sale
Square Footage 2,788 sqft
Price per Sqft $538
Subdivision 1280 West Condo
MLS Listing ID 7602863
Style High Rise (6 or more stories)
Bedrooms 2
Full Baths 2
Half Baths 1
Construction Status Resale
HOA Fees $1,800/mo
HOA Y/N Yes
Year Built 1989
Annual Tax Amount $7,200
Tax Year 2024
Lot Size 261 Sqft
Acres 0.006
Property Sub-Type Condominium
Source First Multiple Listing Service
Property Description
Meticulously customized with WiFi-enabled climate control, heated floors, Lutron-wired blinds, and $150K+ bronze-glass kitchen cabinetry, this home blends tech and style at every turn. Culinary enthusiasts will appreciate induction cooking, refrigerator drawers, and a walk-in pantry rarely found in condo living. A private secondary entrance offers discreet access ideal for live/work setups.
Located in Atlanta's premier cultural corridor steps from MARTA, the High Museum, and Colony Square. Building amenities include 24-hour concierge, pool, gym, racquetball, garage parking and more. Seller financing and creative deal structures considered. A rare opportunity for the design-savvy buyer ready to own a piece of Atlanta's skyline.
Location
State GA
County Fulton
Area 1280 West Condo
Lake Name None
Rooms
Bedroom Description Other
Other Rooms Garage(s)
Basement None
Main Level Bedrooms 2
Dining Room Open Concept
Kitchen Kitchen Island, Stone Counters, View to Family Room
Interior
Interior Features Wet Bar
Heating Central
Cooling Central Air
Flooring Laminate
Fireplaces Type None
Equipment None
Window Features Double Pane Windows
Appliance Dishwasher, Dryer, Refrigerator, Washer
Laundry In Bathroom
Exterior
Exterior Feature Balcony, Private Entrance
Parking Features Garage
Garage Spaces 1.0
Fence None
Pool In Ground
Community Features Barbecue, Concierge, Fitness Center, Gated, Homeowners Assoc, Meeting Room, Pool, Racquetball, Tennis Court(s)
Utilities Available Cable Available, Electricity Available, Phone Available, Sewer Available, Water Available
Waterfront Description None
View Y/N Yes
View City
Roof Type Other
Street Surface Paved
Accessibility Accessible Entrance
Handicap Access Accessible Entrance
Porch Rooftop
Total Parking Spaces 1
Private Pool false
Building
Lot Description Other
Story Multi/Split
Foundation Slab
Sewer Public Sewer
Water Public
Architectural Style High Rise (6 or more stories)
Level or Stories Multi/Split
Structure Type Other
Construction Status Resale
Schools
Elementary Schools Virginia-Highland
Middle Schools David T Howard
High Schools Midtown
Others
HOA Fee Include Maintenance Grounds,Maintenance Structure,Security,Sewer,Tennis,Trash,Water
Senior Community no
Restrictions true
Tax ID 17 010800085154
Ownership Fee Simple
Acceptable Financing Cash, Conventional
Listing Terms Cash, Conventional
Financing no






