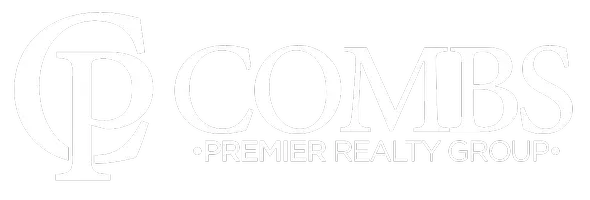2847 Tee RD SW Atlanta, GA 30311
5 Beds
4 Baths
3,833 SqFt
UPDATED:
Key Details
Property Type Single Family Home
Sub Type Single Family Residence
Listing Status Active
Purchase Type For Rent
Square Footage 3,833 sqft
Subdivision Jade Creek At Peyton Hills
MLS Listing ID 10555655
Style Brick Front,Brick/Frame,European,Traditional
Bedrooms 5
Full Baths 4
HOA Y/N No
Year Built 2022
Lot Size 0.270 Acres
Acres 0.27
Lot Dimensions 11761.2
Property Sub-Type Single Family Residence
Source Georgia MLS 2
Property Description
Location
State GA
County Fulton
Rooms
Basement None
Dining Room Dining Rm/Living Rm Combo, Separate Room
Interior
Interior Features Beamed Ceilings, Double Vanity, High Ceilings, In-Law Floorplan, Master On Main Level, Roommate Plan, Soaking Tub, Split Bedroom Plan, Tile Bath, Tray Ceiling(s), Entrance Foyer, Vaulted Ceiling(s), Walk-In Closet(s), Wet Bar
Heating Central, Forced Air, Natural Gas, Zoned
Cooling Ceiling Fan(s), Central Air, Electric
Flooring Hardwood, Tile
Fireplaces Number 2
Fireplaces Type Factory Built, Family Room, Master Bedroom
Fireplace Yes
Appliance Convection Oven, Dishwasher, Disposal, Double Oven, Gas Water Heater, Ice Maker, Microwave, Refrigerator, Tankless Water Heater
Laundry In Hall, Laundry Closet, Other, Upper Level
Exterior
Parking Features Garage, Attached
Community Features Sidewalks, Street Lights, Near Public Transport, Walk To Schools, Near Shopping
Utilities Available Cable Available, Electricity Available, High Speed Internet, Natural Gas Available, Sewer Available
View Y/N No
Roof Type Composition
Garage Yes
Private Pool No
Building
Lot Description City Lot
Faces https://maps.app.goo.gl/t4HziuCRg5CHMjWN6
Sewer Public Sewer
Water Public
Structure Type Brick,Concrete,Stone,Stucco
New Construction Yes
Schools
Elementary Schools Peyton Forest
Middle Schools Young
High Schools Mays
Others
HOA Fee Include None
Tax ID 14 021200020342
Special Listing Condition New Construction



