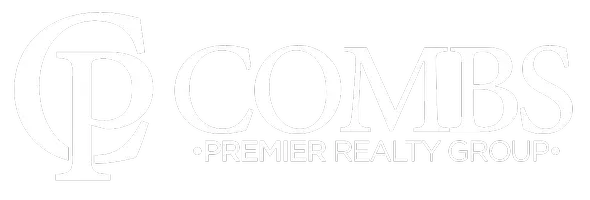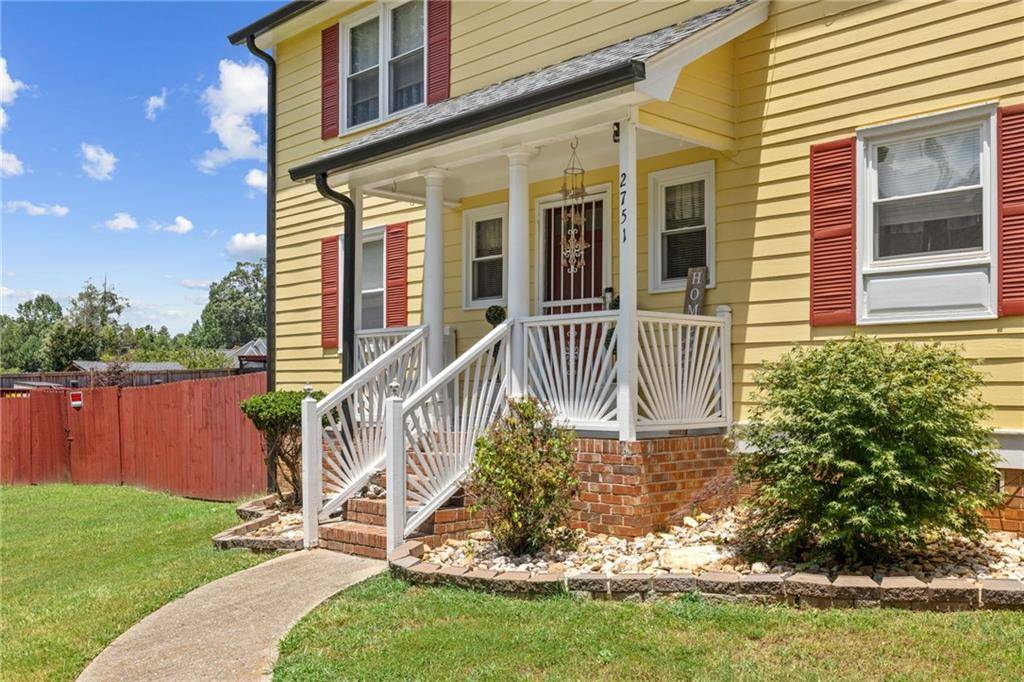2751 Granada PL Lawrenceville, GA 30044
3 Beds
2 Baths
1,808 SqFt
UPDATED:
Key Details
Property Type Single Family Home
Sub Type Single Family Residence
Listing Status Active
Purchase Type For Sale
Square Footage 1,808 sqft
Price per Sqft $218
Subdivision Rosemont
MLS Listing ID 7614078
Style Traditional
Bedrooms 3
Full Baths 2
Construction Status Resale
HOA Y/N No
Year Built 1975
Annual Tax Amount $3,167
Tax Year 2024
Lot Size 0.460 Acres
Acres 0.46
Property Sub-Type Single Family Residence
Source First Multiple Listing Service
Property Description
Whether you're hosting, working, or simply unwinding, this property is made to fit your lifestyle. Room to live, room to play, and room to store it all.
Need room for your toys or tools? This property has you covered with:
A tall covered carport perfect for your RV or boat.
A large shop, extra shed for storage, and plenty of space to keep ATVs, work trucks, or vans.
A covered carport for daily drivers or weekend gear.
Inside, you'll find a spacious master on the main floor, a large kitchen with tons of cabinet space, and separate living and dining rooms anchored by a cozy fireplace — ideal for everyday living and entertaining.
Step outside and you'll discover what truly sets this home apart: an amazing pool deck, gazebo, and above-ground pool that turns your backyard into a personal resort. There's even a “she shed” playhouse for relaxing, crafting, or escaping with a good book — plus a covered outdoor space for smoking meat and gathering with friends.
Location
State GA
County Gwinnett
Area Rosemont
Lake Name None
Rooms
Bedroom Description Master on Main
Other Rooms Gazebo, RV/Boat Storage, Shed(s), Workshop
Basement Crawl Space
Main Level Bedrooms 1
Dining Room Great Room, Open Concept
Kitchen Cabinets White, Pantry, Stone Counters
Interior
Interior Features Beamed Ceilings, High Ceilings 10 ft Main
Heating Central, Natural Gas
Cooling Central Air, Electric
Flooring Laminate
Fireplaces Number 1
Fireplaces Type Brick, Family Room
Equipment None
Window Features Insulated Windows
Appliance Dishwasher, Electric Cooktop, Electric Oven, Gas Water Heater, Microwave, Range Hood, Refrigerator
Laundry Electric Dryer Hookup
Exterior
Exterior Feature Garden, Rain Gutters, Storage
Parking Features Attached, Carport, Detached, Garage, Garage Door Opener, Level Driveway, RV Access/Parking
Garage Spaces 2.0
Fence Back Yard
Pool Above Ground, Vinyl
Community Features None
Utilities Available Cable Available, Electricity Available, Natural Gas Available, Phone Available, Water Available
Waterfront Description None
View Y/N Yes
View Neighborhood
Roof Type Shingle
Street Surface Asphalt,Concrete
Accessibility None
Handicap Access None
Porch Deck, Front Porch, Patio, Terrace
Private Pool false
Building
Lot Description Back Yard, Cul-De-Sac, Front Yard, Landscaped, Level
Story Two
Foundation Block, Raised
Sewer Septic Tank
Water Public
Architectural Style Traditional
Level or Stories Two
Structure Type Fiber Cement
Construction Status Resale
Schools
Elementary Schools Alford
Middle Schools Sweetwater
High Schools Berkmar
Others
Senior Community no
Restrictions false
Tax ID R5015 172






