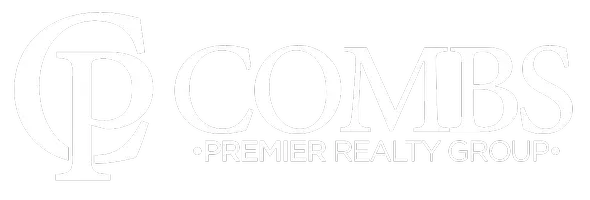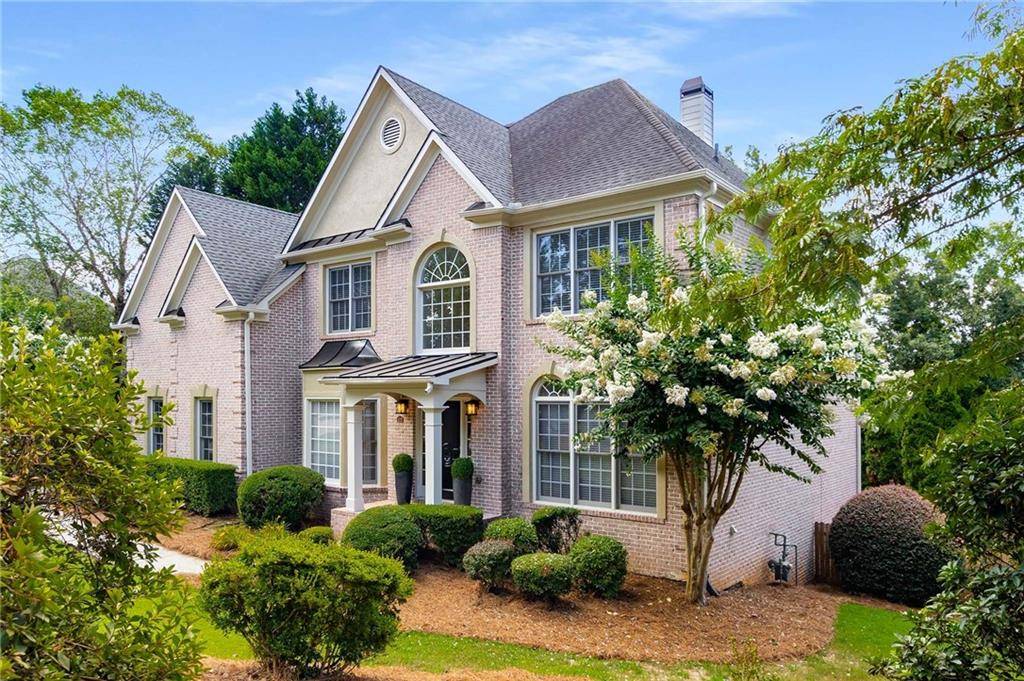476 Cooper Lake road SE Mableton, GA 30126
6 Beds
4.5 Baths
4,833 SqFt
UPDATED:
Key Details
Property Type Single Family Home
Sub Type Single Family Residence
Listing Status Active
Purchase Type For Sale
Square Footage 4,833 sqft
Price per Sqft $170
Subdivision Chimney Oaks
MLS Listing ID 7615320
Style Traditional
Bedrooms 6
Full Baths 4
Half Baths 1
Construction Status Resale
HOA Fees $350/ann
HOA Y/N Yes
Year Built 2001
Annual Tax Amount $6,142
Tax Year 2024
Lot Size 0.360 Acres
Acres 0.36
Property Sub-Type Single Family Residence
Source First Multiple Listing Service
Property Description
This beautifully maintained 6-bedroom, 4.5-bathroom estate offers luxurious living just minutes from Smyrna. The grand entry welcomes you with an open floor plan, gleaming hardwood floors, and elegant details like crown molding, columns, and tray ceilings. The formal living and dining rooms exude sophistication, while a dedicated office provides a quiet workspace.
The heart of the home is the stunning family room, featuring a marble-surround fireplace, built-ins, and soaring 20-foot ceilings with half-moon windows that flood the space with natural light. The gourmet kitchen boasts white cabinetry, granite countertops, stainless steel appliances, a breakfast bar, and a walk-in pantry—plus a brand-new double convection oven. A charming pass-through connects the kitchen to the cozy sunroom (with its own fireplace) and living room, making entertaining effortless.
Upstairs, the spacious primary suite impresses with vaulted ceilings, a double vanity, two walk-in closets, and a relaxing gas fireplace. Three additional bedrooms and well-appointed bathrooms complete the upper level.
The fully finished basement is an entertainer's dream, featuring two extra bedrooms, a full bathroom, and a flexible open space with a kitchenette—perfect for hosting poolside gatherings. Step outside to your private, resort-like backyard with a sparkling pool and spa (recently updated with new equipment), a brand-new deck, and professional landscaping.
Prime Location Near Smyrna's Best Amenities
Enjoy easy access to Smyrna's vibrant lifestyle, from the annual Taste of Smyrna festival to bustling shopping districts and diverse dining. Outdoor enthusiasts will love the nearby parks, trails, and the Silver Comet Trail, while city attractions like Truist Park, Georgia Aquarium, and Six Flags Over Georgia are just a short drive away. Downtown Smyrna's Market Village and Village Green—home to the library, arboretum, and community events—add to the area's charm.
With fresh interior and exterior paint, updated HVAC systems, and a water heater under five years old, this move-in-ready home blends elegance, comfort, and convenience. Don't miss your chance to own this exceptional property!
Location
State GA
County Cobb
Area Chimney Oaks
Lake Name None
Rooms
Bedroom Description Oversized Master
Other Rooms None
Basement Daylight, Finished, Full, Interior Entry, Walk-Out Access
Dining Room Seats 12+, Separate Dining Room
Kitchen Breakfast Bar, Cabinets White, Eat-in Kitchen, Kitchen Island, Pantry, View to Family Room
Interior
Interior Features Entrance Foyer, High Ceilings 9 ft Lower, High Ceilings 9 ft Main, High Ceilings 9 ft Upper, High Speed Internet
Heating Central
Cooling Ceiling Fan(s), Central Air
Flooring Carpet, Hardwood, Tile
Fireplaces Number 3
Fireplaces Type Family Room, Gas Log, Gas Starter, Master Bedroom, Other Room
Equipment None
Window Features Window Treatments
Appliance Dishwasher, Disposal, Double Oven, Dryer, Electric Cooktop, Microwave, Range Hood, Refrigerator, Washer
Laundry Laundry Room, Main Level
Exterior
Exterior Feature Private Entrance, Private Yard
Parking Features Driveway, Garage, Garage Door Opener, Garage Faces Side, Kitchen Level
Garage Spaces 2.0
Fence Back Yard, Privacy, Wood
Pool Gunite, In Ground, Pool/Spa Combo
Community Features Homeowners Assoc, Near Shopping, Near Trails/Greenway, Street Lights
Utilities Available Cable Available, Electricity Available, Natural Gas Available, Sewer Available, Underground Utilities, Water Available
Waterfront Description None
View Y/N Yes
View Neighborhood, Trees/Woods
Roof Type Composition
Street Surface Asphalt
Accessibility None
Handicap Access None
Porch Deck, Rear Porch
Private Pool false
Building
Lot Description Back Yard, Front Yard, Landscaped
Story Three Or More
Foundation Brick/Mortar
Sewer Public Sewer
Water Public
Architectural Style Traditional
Level or Stories Three Or More
Structure Type Brick 4 Sides
Construction Status Resale
Schools
Elementary Schools Nickajack
Middle Schools Griffin
High Schools Campbell
Others
Senior Community no
Restrictions true
Tax ID 17032900350
Virtual Tour https://app.realkit.com/vid/476-cooper-lake-road-southeast-mableton/ub






