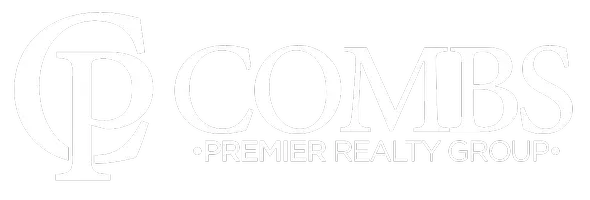1602 Tipperary CIR Monroe, GA 30656
4 Beds
2 Baths
2,321 SqFt
UPDATED:
Key Details
Property Type Single Family Home
Sub Type Single Family Residence
Listing Status Active
Purchase Type For Sale
Square Footage 2,321 sqft
Price per Sqft $210
Subdivision Tipperary Estates
MLS Listing ID 7618242
Style Traditional
Bedrooms 4
Full Baths 2
Construction Status Resale
HOA Y/N No
Year Built 1983
Annual Tax Amount $1,370
Tax Year 2024
Lot Size 4.010 Acres
Acres 4.01
Property Sub-Type Single Family Residence
Source First Multiple Listing Service
Property Description
Tucked away 1,800 feet off the road for the ultimate privacy, this serene 4.1-acre estate in Loganville offers a rare blend of rustic charm, modern updates, and tranquil outdoor living. A stone-lined driveway welcomes you to this one-of-a-kind property—your own peaceful retreat just minutes from town.
Step inside to discover beautiful sand and finish hardwood floors, a cozy family room with a wood-burning stove, and a sunroom with a warm wooden ceiling—the perfect spot for morning coffee or evening relaxation. The eat-in kitchen features granite countertops, tile backsplash, and glass-front accent cabinets, all just steps from the formal dining room, ideal for entertaining.
Main-level living includes two bedrooms and a full bath, with one room perfect for a home office or guest suite. Upstairs, the spacious master suite offers a full bath and a large walk-in closet, plus an additional bedroom or flex space for your needs.
Enjoy peace of mind with all-new Pella windows, new gutters with covers, and a brand-new metal roof. The laundry room on the main level features stylish sliding barn doors.
Outdoor living truly shines here—with extensive landscaping including raised garden beds, blueberry bushes, birdhouses, and a charming she-shed/potting shed with glass details. The refreshing above-ground pool is surrounded by a multi-level party deck, perfect for summer fun, and comes with all pool products included.
A 2-car carport and pole barn provide ample space for tools, toys, and storage.
Whether you're looking to garden, entertain, or simply unwind in a private setting, this Loganville gem has it all. Come experience the lifestyle you've been dreaming of!
Location
State GA
County Walton
Area Tipperary Estates
Lake Name None
Rooms
Bedroom Description Oversized Master,Roommate Floor Plan,Split Bedroom Plan
Other Rooms Barn(s)
Basement None
Main Level Bedrooms 2
Dining Room Separate Dining Room
Kitchen Breakfast Bar, Cabinets White, Country Kitchen, Eat-in Kitchen, Kitchen Island, Pantry Walk-In, Solid Surface Counters, Stone Counters, View to Family Room
Interior
Interior Features Beamed Ceilings, Entrance Foyer, High Speed Internet, Walk-In Closet(s)
Heating Heat Pump, Propane
Cooling Ceiling Fan(s), Central Air, Heat Pump
Flooring Hardwood
Fireplaces Number 1
Fireplaces Type Wood Burning Stove
Equipment None
Window Features Double Pane Windows,Insulated Windows
Appliance Dishwasher, Gas Cooktop, Gas Oven, Microwave, Range Hood, Refrigerator, Self Cleaning Oven, Washer
Laundry In Hall, Laundry Room, Main Level
Exterior
Exterior Feature Garden, Private Entrance, Rain Gutters
Parking Features Carport
Fence Wood
Pool Above Ground
Community Features None
Utilities Available Cable Available, Electricity Available, Phone Available, Underground Utilities
Waterfront Description None
View Y/N Yes
View Rural, Trees/Woods
Roof Type Metal
Street Surface Concrete
Accessibility None
Handicap Access None
Porch Covered, Deck, Enclosed, Front Porch, Glass Enclosed, Rear Porch, Rooftop
Private Pool false
Building
Lot Description Private
Story Two
Foundation Block
Sewer Septic Tank
Water Public
Architectural Style Traditional
Level or Stories Two
Structure Type Vinyl Siding
Construction Status Resale
Schools
Elementary Schools Walker Park
Middle Schools Carver
High Schools Monroe Area
Others
Senior Community no
Restrictions false
Tax ID C075000000110000
Acceptable Financing Cash, Conventional, FHA, VA Loan
Listing Terms Cash, Conventional, FHA, VA Loan






