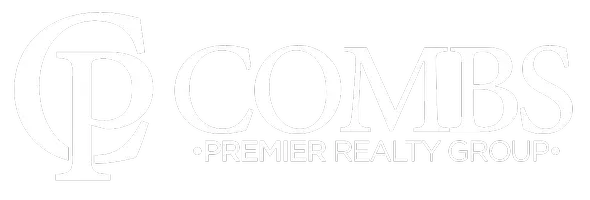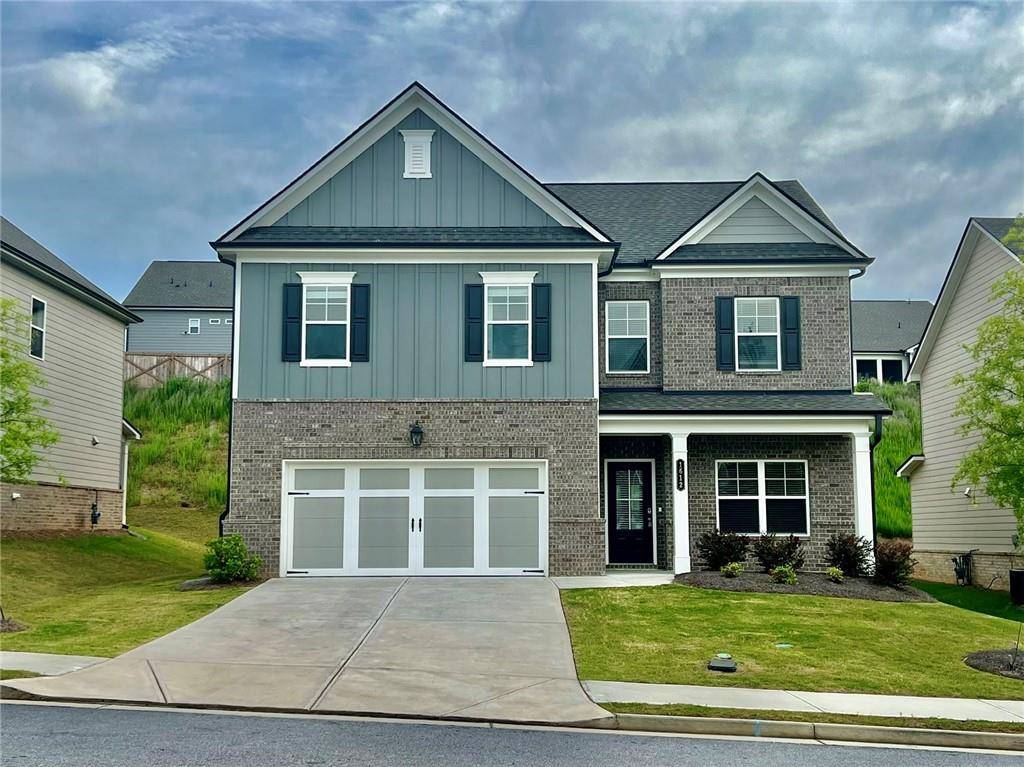1612 Dover Creek LN Lawrenceville, GA 30045
4 Beds
2.5 Baths
2,578 SqFt
UPDATED:
Key Details
Property Type Single Family Home
Sub Type Single Family Residence
Listing Status Active
Purchase Type For Rent
Square Footage 2,578 sqft
Subdivision Canterbury Reserve
MLS Listing ID 7618064
Style Craftsman,Traditional
Bedrooms 4
Full Baths 2
Half Baths 1
HOA Y/N No
Year Built 2022
Available Date 2025-08-01
Lot Size 7,405 Sqft
Acres 0.17
Property Sub-Type Single Family Residence
Source First Multiple Listing Service
Property Description
Welcome to this gorgeous single-family home featuring 4 generously sized bedrooms and 2.5 bathrooms, with all bedrooms thoughtfully located upstairs for added privacy. The gourmet kitchen boasts elegant white cabinetry, granite countertops, and an open-concept layout that seamlessly connects to a formal dining room—perfect for both everyday living and entertaining.
Washer and dryer available upon request, based on lease terms and rental rate.
Enjoy outdoor living with a covered patio and a private, fenced backyard—ideal for relaxing or hosting guests. The home is located in a lovely, well-maintained community with sidewalks and a neighborhood pool.
Top-rated schools nearby: Starling Elementary, Couch Middle, and Grayson High School.
Move-in ready—don't miss out, schedule your private tour today!
Location
State GA
County Gwinnett
Area Canterbury Reserve
Lake Name None
Rooms
Bedroom Description Oversized Master
Other Rooms None
Basement None
Dining Room Separate Dining Room
Kitchen Cabinets White, Eat-in Kitchen, Kitchen Island, Pantry, Stone Counters, View to Family Room
Interior
Interior Features Coffered Ceiling(s), Entrance Foyer, High Ceilings 9 ft Main
Heating Central, Forced Air, Natural Gas
Cooling Ceiling Fan(s), Central Air, Zoned
Flooring Carpet, Luxury Vinyl
Fireplaces Number 1
Fireplaces Type Factory Built, Family Room
Equipment None
Window Features Insulated Windows
Appliance Dishwasher, Disposal, Gas Range, Gas Water Heater, Microwave, Range Hood, Refrigerator
Laundry Electric Dryer Hookup, Laundry Room, Upper Level
Exterior
Exterior Feature Other
Parking Features Attached, Driveway, Garage, Garage Door Opener, Garage Faces Front
Garage Spaces 2.0
Fence None
Pool None
Community Features Homeowners Assoc, Pool, Sidewalks
Utilities Available Cable Available, Electricity Available, Natural Gas Available, Phone Available, Sewer Available, Water Available
Waterfront Description None
View Y/N Yes
View Other
Roof Type Composition
Street Surface Paved
Accessibility None
Handicap Access None
Porch Covered, Front Porch, Patio
Private Pool false
Building
Lot Description Back Yard, Front Yard
Story Two
Architectural Style Craftsman, Traditional
Level or Stories Two
Structure Type Brick Front,Cement Siding
Schools
Elementary Schools Starling
Middle Schools Couch
High Schools Grayson
Others
Senior Community no
Tax ID R5184 217






