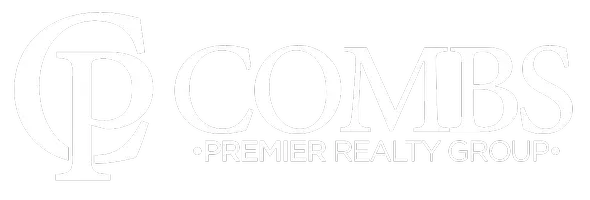651 Sunset Park DR Suwanee, GA 30024
4 Beds
3.5 Baths
2,160 SqFt
UPDATED:
Key Details
Property Type Townhouse
Sub Type Townhouse
Listing Status Active
Purchase Type For Rent
Square Footage 2,160 sqft
Subdivision Suwanee Walk
MLS Listing ID 7618642
Style Townhouse
Bedrooms 4
Full Baths 3
Half Baths 1
HOA Y/N No
Year Built 2017
Available Date 2025-09-01
Lot Size 1,306 Sqft
Acres 0.03
Property Sub-Type Townhouse
Source First Multiple Listing Service
Property Description
Location
State GA
County Gwinnett
Area Suwanee Walk
Lake Name None
Rooms
Bedroom Description Roommate Floor Plan,Split Bedroom Plan
Other Rooms None
Basement Finished, Finished Bath
Dining Room Open Concept, Seats 12+
Kitchen Cabinets Stain, Kitchen Island, Pantry, Solid Surface Counters, View to Family Room
Interior
Interior Features High Ceilings 9 ft Main, High Speed Internet, Walk-In Closet(s)
Heating Central, Forced Air, Natural Gas, Zoned
Cooling Ceiling Fan(s), Central Air, Zoned
Flooring Carpet, Hardwood
Fireplaces Number 1
Fireplaces Type None
Equipment None
Window Features Double Pane Windows
Appliance Dishwasher, Disposal, Double Oven, Electric Oven, Electric Range, Microwave, Refrigerator, Self Cleaning Oven
Laundry Upper Level
Exterior
Exterior Feature Other
Parking Features Attached, Driveway, Garage Faces Rear, Kitchen Level, Level Driveway
Fence None
Pool None
Community Features Homeowners Assoc, Near Shopping, Pool
Utilities Available Cable Available, Electricity Available, Natural Gas Available, Phone Available, Sewer Available, Underground Utilities, Water Available
Waterfront Description None
View Y/N Yes
View City
Roof Type Composition
Street Surface Asphalt
Accessibility None
Handicap Access None
Porch Deck, Front Porch
Private Pool false
Building
Lot Description Back Yard, Landscaped, Level, Private
Story Three Or More
Architectural Style Townhouse
Level or Stories Three Or More
Structure Type Brick Front
Schools
Elementary Schools Burnette
Middle Schools Hull
High Schools Peachtree Ridge
Others
Senior Community no
Tax ID R7238 182






