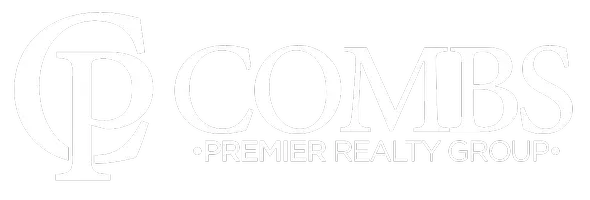170 SERENITY PT Lawrenceville, GA 30046
5 Beds
3 Baths
2,642 SqFt
UPDATED:
Key Details
Property Type Single Family Home
Sub Type Single Family Residence
Listing Status Active
Purchase Type For Rent
Square Footage 2,642 sqft
Subdivision Arlington Point
MLS Listing ID 7618697
Style Traditional
Bedrooms 5
Full Baths 3
HOA Y/N No
Year Built 2015
Available Date 2025-08-15
Lot Size 6,011 Sqft
Acres 0.138
Property Sub-Type Single Family Residence
Source First Multiple Listing Service
Property Description
The open family room includes a cozy fireplace and flows into the gourmet kitchen, which boasts granite countertops, stainless steel appliances, a center island, breakfast bar, and a sunny breakfast nook. Upstairs, enjoy a luxurious owner's suite with double vanities framed by graceful arches, garden tub, separate shower, private toilet room, and large walk-in closet. Two additional bedrooms are connected by a Jack-and-Jill bath with private vanities. Enjoy peaceful evenings in the beautifully landscaped and illuminated backyard oasis.
Location
State GA
County Gwinnett
Area Arlington Point
Lake Name None
Rooms
Bedroom Description Oversized Master
Other Rooms None
Basement None
Main Level Bedrooms 1
Dining Room Open Concept, Separate Dining Room
Kitchen Eat-in Kitchen, Kitchen Island, Pantry, Stone Counters
Interior
Interior Features Double Vanity, Entrance Foyer 2 Story, Recessed Lighting, Vaulted Ceiling(s), Walk-In Closet(s)
Heating Electric, Heat Pump
Cooling Ceiling Fan(s), Central Air, Zoned
Flooring Carpet, Ceramic Tile, Tile, Wood
Fireplaces Number 1
Fireplaces Type Electric, Factory Built, Family Room
Equipment None
Window Features Window Treatments
Appliance Dishwasher, Disposal, Dryer, Electric Water Heater, Gas Cooktop, Gas Oven, Microwave, Refrigerator, Washer, Self Cleaning Oven
Laundry Electric Dryer Hookup, Gas Dryer Hookup, In Hall, Main Level
Exterior
Exterior Feature None
Parking Features Attached, Garage, Garage Faces Front
Garage Spaces 2.0
Fence Back Yard
Pool None
Community Features Homeowners Assoc, Street Lights
Utilities Available Cable Available, Electricity Available, Natural Gas Available, Phone Available, Water Available, Other
Waterfront Description None
View Y/N Yes
View Other
Roof Type Composition
Street Surface Paved
Accessibility Accessible Entrance, Accessible Kitchen Appliances, Accessible Electrical and Environmental Controls, Accessible Washer/Dryer
Handicap Access Accessible Entrance, Accessible Kitchen Appliances, Accessible Electrical and Environmental Controls, Accessible Washer/Dryer
Porch Patio
Total Parking Spaces 2
Private Pool false
Building
Lot Description Level, Private
Story Two
Architectural Style Traditional
Level or Stories Two
Structure Type Brick 4 Sides
Schools
Elementary Schools Simonton
Middle Schools Jordan
High Schools Central Gwinnett
Others
Senior Community no






