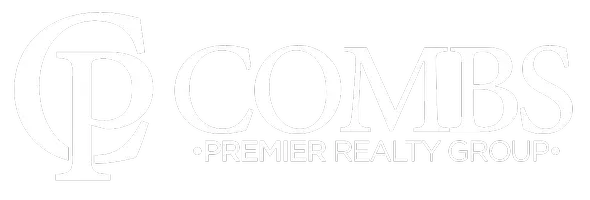409 Mcginnis CIR Calhoun, GA 30701
4 Beds
2.5 Baths
2,210 SqFt
UPDATED:
Key Details
Property Type Single Family Home
Sub Type Single Family Residence
Listing Status Active
Purchase Type For Rent
Square Footage 2,210 sqft
Subdivision Henderson Glenn
MLS Listing ID 7618764
Style Traditional
Bedrooms 4
Full Baths 2
Half Baths 1
HOA Y/N No
Year Built 2023
Available Date 2025-07-20
Lot Size 10,890 Sqft
Acres 0.25
Property Sub-Type Single Family Residence
Source First Multiple Listing Service
Property Description
Step inside and be welcomed into the greeting foyer, which leads to the main living area with its open-concept footprint and LVP flooring gracing the entire main level. The elegant kitchen boasts granite counters, stainless appliances, a large pantry, and 42” shaker cabinetry, spilling over into the breakfast area and then to the living room, where you can lounge with family and friends on those chilly winter evenings.
The living room opens to the spacious backyard, featuring a 6' wooden privacy fence. A formal dining room is also available for more ceremonial gatherings or could be used as a home office.
The main level also includes a convenient powder room. Upstairs, you'll find four bedrooms, two full bathrooms, a half bath, and a generous laundry room. The luxurious owner's suite is a true haven to begin and end each day. The bedroom is equipped with tray ceilings and leads to the private, spa-inspired en suite with double vanities, a soaking tub, separate shower with glass enclosure, a massive walk-in wardrobe, and a private water closet.
The house is situated on one of the largest lots in the neighborhood, with Bermuda sod in both front and back yards. Welcome to 409 McGinnis Circle, a fantastic neighborhood located in Calhoun City. Enjoy easy access to I-75, schools, shopping, and dining. This incredible neighborhood boasts a community playground, sidewalks, and streetlights, making it perfect for pleasant morning and afternoon strolls.
Location
State GA
County Gordon
Area Henderson Glenn
Lake Name None
Rooms
Bedroom Description Oversized Master
Other Rooms None
Basement None
Dining Room Separate Dining Room
Kitchen Cabinets White, Pantry, Stone Counters, View to Family Room
Interior
Interior Features Double Vanity, Entrance Foyer, Tray Ceiling(s), Walk-In Closet(s)
Heating Central
Cooling Central Air
Flooring Carpet, Luxury Vinyl
Fireplaces Number 1
Fireplaces Type Electric, Living Room
Equipment None
Window Features None
Appliance Dishwasher, Electric Range, Microwave
Laundry Upper Level
Exterior
Exterior Feature None
Parking Features Garage
Garage Spaces 2.0
Fence Back Yard, Privacy, Wood
Pool None
Community Features Playground
Utilities Available Other
Waterfront Description None
View Y/N Yes
View Other
Roof Type Composition,Shingle
Street Surface Paved
Accessibility None
Handicap Access None
Porch Patio
Private Pool false
Building
Lot Description Back Yard, Level
Story Two
Architectural Style Traditional
Level or Stories Two
Structure Type HardiPlank Type,Other
Schools
Elementary Schools Calhoun
Middle Schools Calhoun
High Schools Calhoun
Others
Senior Community no
Tax ID C42E 119






