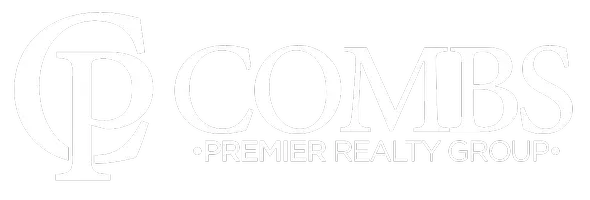1116 ARDEN DR SW Marietta, GA 30008
3 Beds
3 Baths
1,776 SqFt
UPDATED:
Key Details
Property Type Single Family Home
Sub Type Single Family Residence
Listing Status Active
Purchase Type For Sale
Square Footage 1,776 sqft
Price per Sqft $247
Subdivision Forest Of Arden
MLS Listing ID 7611762
Style Traditional
Bedrooms 3
Full Baths 3
Construction Status Updated/Remodeled
HOA Y/N No
Year Built 1970
Annual Tax Amount $677
Tax Year 2024
Lot Size 0.275 Acres
Acres 0.275
Property Sub-Type Single Family Residence
Source First Multiple Listing Service
Property Description
This home features 3 Bedrooms & 2 Full Bathrooms on the main level, Finished Basement with a cozy fireplace, a second kitchen, and full bath – ideal for guests, in-laws, or rental potential. Additionally, it offers a spacious Living Room perfect for entertaining;
Formal Dining Room for special gatherings; Cozy Family Room with a warm fireplace; Modern Open Kitchen featuring a large island and updated finishes. Windows replaced 2 years ago. Expansive, Usable Lot with plenty of room for outdoor activities, gardening, or future additions
Location
State GA
County Cobb
Area Forest Of Arden
Lake Name None
Rooms
Bedroom Description Master on Main
Other Rooms Shed(s)
Basement Exterior Entry
Main Level Bedrooms 3
Dining Room Separate Dining Room
Kitchen Solid Surface Counters, Eat-in Kitchen
Interior
Interior Features Recessed Lighting
Heating Central, Forced Air, Hot Water, Natural Gas
Cooling Attic Fan, Central Air
Flooring Carpet, Hardwood
Fireplaces Number 2
Fireplaces Type Brick, Gas Starter
Equipment None
Window Features Double Pane Windows
Appliance Electric Cooktop, Self Cleaning Oven, Microwave, Gas Water Heater, Disposal
Laundry In Hall
Exterior
Exterior Feature Private Yard, Private Entrance
Parking Features Attached, Garage Door Opener, Drive Under Main Level, Driveway, Garage, Garage Faces Rear
Garage Spaces 2.0
Fence Back Yard
Pool None
Community Features None
Utilities Available Cable Available, Electricity Available, Natural Gas Available, Sewer Available, Water Available
Waterfront Description None
View Y/N Yes
View Trees/Woods
Roof Type Composition
Street Surface Paved
Accessibility Accessible Entrance
Handicap Access Accessible Entrance
Porch Deck
Total Parking Spaces 2
Private Pool false
Building
Lot Description Back Yard, Level
Story Two
Foundation Brick/Mortar, Concrete Perimeter
Sewer Public Sewer
Water Public
Architectural Style Traditional
Level or Stories Two
Structure Type Brick Front,Wood Siding,Brick 4 Sides
Construction Status Updated/Remodeled
Schools
Elementary Schools Dunleith
Middle Schools Marietta
High Schools Marietta
Others
Senior Community no
Restrictions false
Tax ID 17007800060






