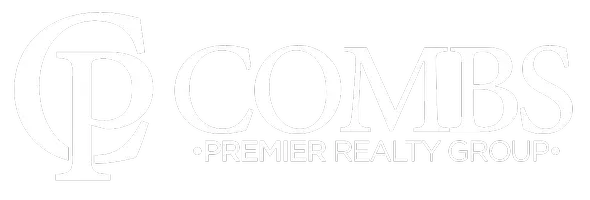51 Nesbit PL Alpharetta, GA 30022
5 Beds
3.5 Baths
1,736 SqFt
UPDATED:
Key Details
Property Type Townhouse
Sub Type Townhouse
Listing Status Active
Purchase Type For Sale
Square Footage 1,736 sqft
Price per Sqft $263
Subdivision Nesbit Place
MLS Listing ID 7619814
Style Townhouse
Bedrooms 5
Full Baths 3
Half Baths 1
Construction Status Updated/Remodeled
HOA Fees $225/mo
HOA Y/N Yes
Year Built 1987
Annual Tax Amount $3,002
Tax Year 2024
Lot Size 1,306 Sqft
Acres 0.03
Property Sub-Type Townhouse
Source First Multiple Listing Service
Property Description
The fully finished basement provides even more space with two additional bdrms,a full bath, an office/ flex room, and a comfortable living area-ideal for multi-generational iving or extra space to spread out. Nestled in a desirable area, you'll enjoy the perfect balance of tranquility and easy access to nearby amenities,shoping,dining, and major highways! Make this Alpharetta residence your own, it will not last!
Location
State GA
County Fulton
Area Nesbit Place
Lake Name None
Rooms
Bedroom Description Master on Main
Other Rooms None
Basement Daylight, Exterior Entry, Finished, Finished Bath, Full, Interior Entry
Main Level Bedrooms 1
Dining Room Open Concept, Seats 12+
Kitchen Cabinets White, Pantry, Solid Surface Counters
Interior
Interior Features Cathedral Ceiling(s), Double Vanity, Entrance Foyer, Entrance Foyer 2 Story, High Ceilings 9 ft Lower
Heating Central, Forced Air
Cooling Ceiling Fan(s), Central Air, Zoned
Flooring Luxury Vinyl
Fireplaces Number 1
Fireplaces Type Factory Built, Family Room
Equipment None
Window Features Double Pane Windows
Appliance Dishwasher, Disposal, Electric Range, Microwave, Refrigerator
Laundry Laundry Closet, Main Level
Exterior
Exterior Feature Courtyard, Rain Gutters
Parking Features Assigned
Fence None
Pool None
Community Features None
Utilities Available Other
Waterfront Description None
View Y/N Yes
View Other
Roof Type Shingle
Street Surface Concrete
Accessibility None
Handicap Access None
Porch Deck
Total Parking Spaces 2
Private Pool false
Building
Lot Description Landscaped
Story Two
Foundation Concrete Perimeter
Sewer Public Sewer
Water Public
Architectural Style Townhouse
Level or Stories Two
Structure Type Cement Siding
Construction Status Updated/Remodeled
Schools
Elementary Schools Barnwell
Middle Schools Haynes Bridge
High Schools Centennial
Others
HOA Fee Include Maintenance Grounds,Reserve Fund,Trash,Water
Senior Community no
Restrictions true
Tax ID 12 306208350161
Ownership Condominium
Financing yes






