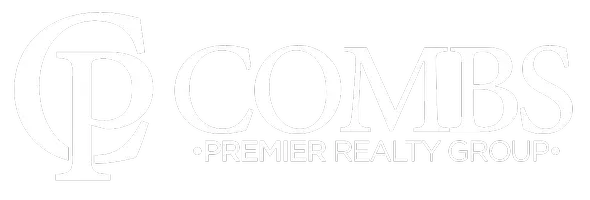1986 Soque Circle CIR Jefferson, GA 30549
4 Beds
2.5 Baths
2,120 SqFt
UPDATED:
Key Details
Property Type Single Family Home
Sub Type Single Family Residence
Listing Status Active
Purchase Type For Rent
Square Footage 2,120 sqft
Subdivision River Mist Plantation
MLS Listing ID 7619917
Style Traditional
Bedrooms 4
Full Baths 2
Half Baths 1
HOA Y/N No
Year Built 2018
Available Date 2025-07-22
Lot Size 0.290 Acres
Acres 0.29
Property Sub-Type Single Family Residence
Source First Multiple Listing Service
Property Description
Upon stepping inside, you are immediately welcomed into a bright and airy foyer, adorned with tasteful wall colors that enhance the natural light streaming through the windows. The foyer serves as a central hub, with easy access to distinct living areas that promise both comfort and functionality. To the left, a cozy living space features plush carpeting and a stunning fireplace, perfect for gathering during chilly evenings.
Adjacent to this space is a formal dining room that offers an inviting atmosphere for family meals and entertaining guests. It is complemented by decorative wainscoting and is bathed in light from strategically placed windows. The seamless flow leads into a well-appointed kitchen, complete with rich cabinetry, ample counter space, and modern appliances designed for convenience and efficiency. This culinary haven also features a breakfast nook that overlooks the backyard, providing a delightful view to enjoy your morning coffee.
The main level also includes a practical half-bathroom, enhancing the accessibility for visitors while ensuring privacy for the home's private quarters. As you make your way upstairs, you are greeted by a spacious landing that invites you to explore the upper levels, where multiple generous bedrooms await.
Each bedroom is designed to accommodate comfort, equipped with ample closet space and natural light from large windows. One of the standout features is the master suite, which boasts an ensuite bathroom that serves as a personal retreat. This spa-like oasis is graced with dual sinks, a modern shower, a separate soaking tub and a stylish vanity.
The outdoor space is just as captivating, featuring a well-kept yard with a gentle slope, perfect for various activities or simply enjoying the tranquility of nature. The backyard is accessible from the kitchen area, providing an easy transition for outdoor dining or entertaining.
With its thoughtful layout, modern amenities, and charming appeal, this residence is not just a house—it's a home waiting for you to create lasting memories. Don't miss out on the opportunity to make this your own!
This charming community with amenities including pool & playground minutes from shopping, restaurants, schools & park ,easy access to highway, outlet mall and US largest Flea Market.
Location
State GA
County Jackson
Area River Mist Plantation
Lake Name None
Rooms
Bedroom Description Oversized Master
Other Rooms None
Basement None
Dining Room Separate Dining Room
Kitchen Breakfast Bar, Breakfast Room, Cabinets Stain, Eat-in Kitchen, Keeping Room, Pantry, Solid Surface Counters, View to Family Room
Interior
Interior Features Crown Molding, Double Vanity, Entrance Foyer 2 Story, High Ceilings 10 ft Upper, High Ceilings 9 ft Main, Walk-In Closet(s), Tray Ceiling(s)
Heating Central, Electric
Cooling Central Air, Electric
Flooring Carpet, Ceramic Tile, Vinyl
Fireplaces Number 1
Fireplaces Type Factory Built, Family Room
Equipment None
Window Features Insulated Windows
Appliance Dishwasher, Electric Range, Microwave
Laundry Laundry Room, Upper Level
Exterior
Exterior Feature Private Entrance, Private Yard, Other
Parking Features None
Fence None
Pool Fenced, In Ground
Community Features Clubhouse, Homeowners Assoc, Playground, Street Lights, Pool
Utilities Available Cable Available, Electricity Available, Phone Available, Sewer Available, Underground Utilities, Water Available
Waterfront Description None
View Y/N Yes
View Neighborhood
Roof Type Composition
Street Surface Asphalt,Paved
Accessibility None
Handicap Access None
Porch Front Porch, Patio
Total Parking Spaces 2
Private Pool false
Building
Lot Description Back Yard, Front Yard, Landscaped, Private, Sloped
Story Two
Architectural Style Traditional
Level or Stories Two
Structure Type Brick Front,Cement Siding,Brick
Schools
Elementary Schools Jefferson
Middle Schools Jefferson
High Schools Jefferson
Others
Senior Community no






