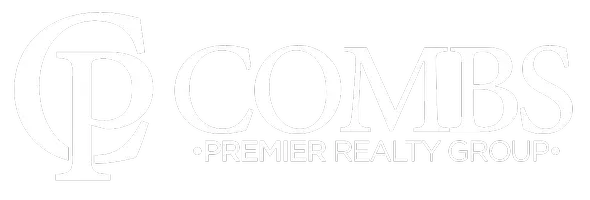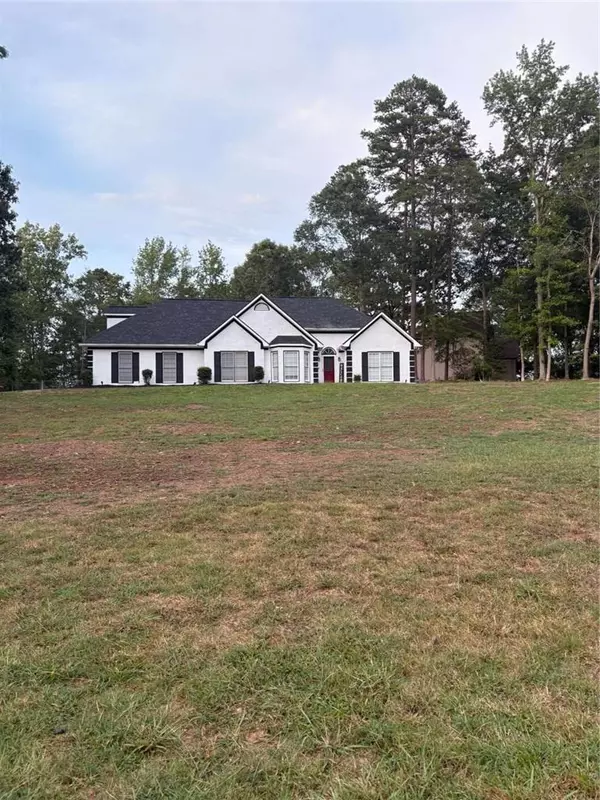175 Pepperdine WAY Fayetteville, GA 30214
4 Beds
2 Baths
1,993 SqFt
UPDATED:
Key Details
Property Type Single Family Home
Sub Type Single Family Residence
Listing Status Active
Purchase Type For Rent
Square Footage 1,993 sqft
Subdivision Crimson Trace
MLS Listing ID 7620044
Style Ranch,Traditional
Bedrooms 4
Full Baths 2
HOA Y/N No
Year Built 1993
Available Date 2025-09-01
Lot Size 2.000 Acres
Acres 2.0
Property Sub-Type Single Family Residence
Source First Multiple Listing Service
Property Description
Welcome to your perfect rental retreat in the heart of Fayetteville, just 2 miles from the world-renowned Trilith Studios! This charming 3-bedroom, 2-bath ranch-style home offers peaceful living in a quiet, well-established neighborhood on a spacious 2-acre lot—a rare find in this prime location.
Step inside to find an inviting floor plan with three main-level bedrooms and a versatile upstairs loft that can easily serve as a 4th bedroom, office, or creative space (window included, no closet). Whether you're working from home or hosting guests, there's room for it all.
Out back, enjoy your own private backyard sanctuary featuring a gorgeous in-ground pool!!! Please note the pool is available May through September for an optional $500/month pool use fee. The owner covers professional pool maintenance, so you can simply relax and enjoy. In cooler months, retreat to the beautiful, secluded patio—ideal for quiet evenings, outdoor dining, or entertaining under the stars.
With peaceful surroundings, ample outdoor space, and close proximity to shopping, dining, and Trilith's vibrant entertainment district, this home offers the perfect blend of privacy and convenience. To top it all off, this home is located in a one of Fayette County's highly rated school districts.
Don't miss your chance to call this unique Fayetteville gem your next home!
Location
State GA
County Fayette
Area Crimson Trace
Lake Name None
Rooms
Bedroom Description Master on Main
Other Rooms None
Basement None
Main Level Bedrooms 3
Dining Room Other
Kitchen Cabinets White, Eat-in Kitchen
Interior
Interior Features Entrance Foyer, Walk-In Closet(s)
Heating Central
Cooling Ceiling Fan(s), Central Air, Electric
Flooring Carpet
Fireplaces Number 1
Fireplaces Type Gas Log
Equipment None
Window Features Insulated Windows
Appliance Dishwasher, Gas Range, Microwave, Refrigerator
Laundry Laundry Room
Exterior
Exterior Feature Private Yard
Parking Features Garage, Garage Faces Side
Garage Spaces 2.0
Fence Chain Link
Pool In Ground
Community Features Street Lights
Utilities Available Cable Available, Electricity Available, Natural Gas Available, Phone Available, Sewer Available, Underground Utilities, Water Available
Waterfront Description None
View Y/N Yes
View Other
Roof Type Composition,Shingle
Street Surface Paved
Accessibility None
Handicap Access None
Porch Patio
Total Parking Spaces 2
Private Pool false
Building
Lot Description Private
Story One and One Half
Architectural Style Ranch, Traditional
Level or Stories One and One Half
Structure Type Stucco
Schools
Elementary Schools Robert J. Burch
Middle Schools Flat Rock
High Schools Sandy Creek
Others
Senior Community no
Tax ID 070704014






