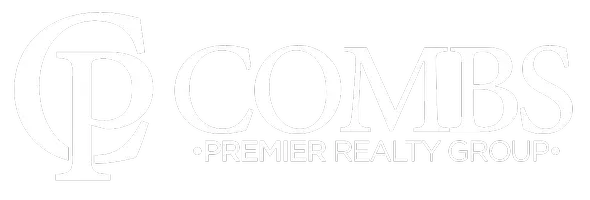2215 Woodfern DR Marietta, GA 30062
4 Beds
2.5 Baths
4,852 SqFt
OPEN HOUSE
Sat Jul 26, 11:00am - 1:00pm
UPDATED:
Key Details
Property Type Single Family Home
Sub Type Single Family Residence
Listing Status Active
Purchase Type For Sale
Square Footage 4,852 sqft
Price per Sqft $113
Subdivision Cedar Forks
MLS Listing ID 7601038
Style Mid-Century Modern
Bedrooms 4
Full Baths 2
Half Baths 1
Construction Status Resale
HOA Y/N No
Year Built 1984
Annual Tax Amount $947
Tax Year 2024
Lot Size 0.358 Acres
Acres 0.358
Property Sub-Type Single Family Residence
Source First Multiple Listing Service
Property Description
Just off the entry, the heart of the home unfolds into the kitchen and dining areas. The kitchen is both functional and stylish, featuring granite countertops, a center island ideal for meal prep or gathering, an built in electric range with downdraft and self-cleaning oven, An additional built in wall oven and microwave, and ample cabinetry for storage. A built-in pantry with custom shelving keeps everything organized and within reach. The adjacent eating area offers the perfect spot for casual meals or family dinners. For more formal occasions, the separate dining room provides an elegant space for hosting dinners and holidays, creating a seamless flow between everyday living and entertaining.
Also on the main level is a spacious primary suite, designed for comfort and privacy. The en-suite bath features a generous layout with separate his-and-her sinks, a shower/tub combo, and a skylight that fills the space with natural light. A built-in vanity with room for a makeup stool offers a functional touch, while a large area plumbed and ready for a soaking tub presents an opportunity to customize and elevate the space further.
The living room is grand, featuring soaring vaulted ceilings and a classic brick fireplace. A built-in wet bar with cabinetry and a sink enhances the space—perfect for entertaining or winding down. Off the living room, a lovely sunroom offers a flexible space for work or relaxation, framed by windows and flooded with natural light. French doors lead from the sunroom to a spacious back deck, where you'll enjoy peaceful, wooded views and a sense of privacy.
Upstairs, you'll find three bedrooms, each filled with natural light. A full bathroom with a long vanity and dual sinks makes the upstairs layout convenient for family or guests. The hallway overlooks the living room below, enhancing the open and airy feel of the home. A laundry closet in the upstairs hallway adds convenience, and the well-maintained carpet throughout the upper level has been recently cleaned.
Downstairs, a finished terrace level adds valuable living space with endless possibilities—ideal for a recreation room, home office, gym, or guest suite. This versatile area enhances the functionality of the home and offers flexibility for changing needs.
This home has been thoughtfully updated with long-lasting Hardie cement siding, replacing the original wood siding for added durability and lower maintenance. Brand new luxury vinyl plank (LVP) flooring was just installed on the main level, offering a modern, durable finish that complements the home's design.
Additional highlights include a two-car garage, hallway storage closets, and the charm of a quiet, established neighborhood with no HOA. For those interested in amenities, the East Cobb Swim & Tennis Club is just down the road and offers tennis and pickleball courts, with annual dues of $550. Other local club options are also available nearby, offering a variety of recreational choices.
This East Cobb hidden gem blends warmth, character, and functionality in a highly desirable location—an exceptional opportunity to own a home that truly has it all.
Location
State GA
County Cobb
Area Cedar Forks
Lake Name None
Rooms
Bedroom Description In-Law Floorplan,Master on Main,Split Bedroom Plan
Other Rooms None
Basement Full
Main Level Bedrooms 1
Dining Room Separate Dining Room
Kitchen Cabinets Stain, Eat-in Kitchen, Kitchen Island, Pantry, Stone Counters
Interior
Interior Features Crown Molding, Double Vanity, Entrance Foyer 2 Story, High Ceilings 10 ft Main, Recessed Lighting, Wet Bar
Heating Central
Cooling Central Air
Flooring Carpet, Hardwood
Fireplaces Number 1
Fireplaces Type Brick, Family Room, Gas Starter
Equipment None
Window Features Window Treatments
Appliance Dishwasher, Disposal, Dryer, Electric Range, Microwave, Refrigerator, Self Cleaning Oven, Washer
Laundry In Hall, Laundry Closet, Upper Level
Exterior
Exterior Feature Lighting, Private Yard, Rear Stairs
Parking Features Garage, Garage Door Opener, Garage Faces Side
Garage Spaces 2.0
Fence None
Pool None
Community Features None
Utilities Available Cable Available, Electricity Available, Natural Gas Available, Phone Available, Underground Utilities
Waterfront Description None
View Y/N Yes
View Trees/Woods
Roof Type Composition
Street Surface Asphalt
Accessibility None
Handicap Access None
Porch Deck
Private Pool false
Building
Lot Description Back Yard, Front Yard, Wooded
Story Two
Foundation Concrete Perimeter
Sewer Public Sewer
Water Public
Architectural Style Mid-Century Modern
Level or Stories Two
Structure Type Cement Siding
Construction Status Resale
Schools
Elementary Schools Murdock
Middle Schools Dodgen
High Schools Pope
Others
Senior Community no
Restrictions false
Tax ID 16069800540
Virtual Tour https://www.zillow.com/view-imx/cc0f9dcb-8cba-4616-939d-15d04ea70aa7?wl=true&setAttribution=mls&initialViewType=pano






