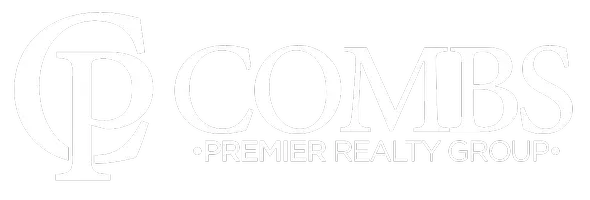646 Baker View LN Braselton, GA 30517
5 Beds
3 Baths
3,209 SqFt
OPEN HOUSE
Sun Jul 27, 2:00pm - 4:00pm
UPDATED:
Key Details
Property Type Single Family Home
Sub Type Single Family Residence
Listing Status Active
Purchase Type For Sale
Square Footage 3,209 sqft
Price per Sqft $155
Subdivision Enclave At Bakers Farm
MLS Listing ID 7621151
Style Traditional
Bedrooms 5
Full Baths 3
Construction Status Resale
HOA Fees $925/ann
HOA Y/N Yes
Year Built 2023
Annual Tax Amount $4,595
Tax Year 2024
Lot Size 0.360 Acres
Acres 0.36
Property Sub-Type Single Family Residence
Source First Multiple Listing Service
Property Description
Step inside to discover smart home energy-efficient technology, wood blinds in every room, and stylish upgrades including a custom dining room light fixture and ceiling fans throughout. The exceptional open-concept kitchen features sleek subway tile backsplash, a walk-in pantry, and ample counter space, ideal for any home chef.
Conveniently located on the main level is a generously sized bedroom with a full bath – perfect for guests or a multi-generational living setup. Upstairs, the oversized master suite is a true retreat with a cozy sitting area and dual his & hers closets. You'll also find a versatile flex space, perfect as a home office, loft, or playroom.
Outdoor living takes center stage with a brand new, professionally designed $30,000 outdoor entertainment area. Enjoy year-round gatherings on the stunning wood-beamed covered patio, or dine and unwind on the custom two-tiered deck — large enough for both a dining table and a firepit lounge area.
All this, just minutes from the charming shops and restaurants of Downtown Braselton, Chateau Elan Winery & Resort, Lake Lanier, and top-rated schools.
Don't miss your chance to call this exceptional property home — schedule your private showing today!
Location
State GA
County Jackson
Area Enclave At Bakers Farm
Lake Name None
Rooms
Bedroom Description Oversized Master,Sitting Room
Other Rooms None
Basement None
Main Level Bedrooms 1
Dining Room Seats 12+
Kitchen Breakfast Bar, Breakfast Room, Cabinets White, Kitchen Island, Pantry Walk-In, Stone Counters
Interior
Interior Features Double Vanity, Smart Home, Walk-In Closet(s)
Heating Central
Cooling Ceiling Fan(s), Central Air
Flooring Carpet, Luxury Vinyl
Fireplaces Number 1
Fireplaces Type Family Room, Gas Log
Equipment None
Window Features ENERGY STAR Qualified Windows
Appliance Dishwasher, ENERGY STAR Qualified Appliances, Gas Oven, Microwave
Laundry Laundry Room
Exterior
Exterior Feature Private Yard, Other
Parking Features Attached, Driveway, Garage, Parking Pad
Garage Spaces 2.0
Fence None
Pool None
Community Features Barbecue, Pickleball, Pool, Tennis Court(s)
Utilities Available Electricity Available, Natural Gas Available, Water Available
Waterfront Description None
View Y/N Yes
View Rural
Roof Type Composition
Street Surface Paved
Accessibility Accessible Entrance
Handicap Access Accessible Entrance
Porch Covered, Deck, Rear Porch
Total Parking Spaces 6
Private Pool false
Building
Lot Description Corner Lot, Private
Story Two
Foundation Slab
Sewer Public Sewer
Water Public
Architectural Style Traditional
Level or Stories Two
Structure Type Stone,Wood Siding
Construction Status Resale
Schools
Elementary Schools West Jackson
Middle Schools West Jackson
High Schools Jackson County
Others
HOA Fee Include Swim,Tennis
Senior Community no
Restrictions true
Tax ID 124B 133






