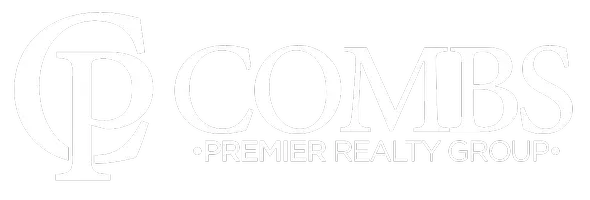3455 Buffington LN Cumming, GA 30040
3 Beds
2.5 Baths
2,688 SqFt
UPDATED:
Key Details
Property Type Single Family Home
Sub Type Single Family Residence
Listing Status Active
Purchase Type For Sale
Square Footage 2,688 sqft
Price per Sqft $189
Subdivision Blackburn Ridge
MLS Listing ID 7622080
Style Cape Cod,Craftsman,Traditional
Bedrooms 3
Full Baths 2
Half Baths 1
Construction Status Resale
HOA Fees $700/ann
HOA Y/N Yes
Year Built 2013
Annual Tax Amount $4,307
Tax Year 2024
Lot Size 9,147 Sqft
Acres 0.21
Property Sub-Type Single Family Residence
Source First Multiple Listing Service
Property Description
Having a split bedroom plan with 2 bedrooms upstairs that are large enough for king size beds and sitting areas, will give children or guests plenty of space to spread out. An extra lounging area is on the screened-in porch with a vaulted ceiling, a ceiling fan to keep you cool on summer days and a large, comfy swing overlooking a beautiful flower garden in the fenced backyard. A private hot tub with a waterfall feature, color changing lights and a backyard that allows views of the night sky to watch shooting stars is waiting on you! In the summer, turn the temperature down to make the hot tub a cool champagne pool!
Finding a place to live is easy. Locating a home that can be a place of peace, where you can thrive to live your best life is at, 3455 Buffington Lane. This property has so much to offer and will surely stand out. This property is pet free and move-in ready! Conveniently located near GA 400/US 19. Minutes close to hike Sawnee Mtn, take classes at the Central Park Recreational Center, and six miles close to enjoy free concerts and new, fun restaurants at The Cumming City Center! Listing/Owner Agent is licensed Realtor in GA, acting as a principle.
Location
State GA
County Forsyth
Area Blackburn Ridge
Lake Name None
Rooms
Bedroom Description Master on Main,Sitting Room
Other Rooms None
Basement None
Main Level Bedrooms 1
Dining Room Separate Dining Room
Kitchen Eat-in Kitchen, Kitchen Island, Pantry, Solid Surface Counters, View to Family Room
Interior
Interior Features Bookcases, Crown Molding, Double Vanity, High Ceilings 9 ft Lower, High Ceilings 9 ft Main, Recessed Lighting, Tray Ceiling(s), Walk-In Closet(s)
Heating Central, Natural Gas
Cooling Ceiling Fan(s), Central Air, Electric
Flooring Carpet, Laminate, Wood
Fireplaces Number 1
Fireplaces Type Gas Log, Living Room, Ventless
Equipment None
Window Features Double Pane Windows,Plantation Shutters,Window Treatments
Appliance Dishwasher, Dryer, Gas Cooktop, Gas Oven, Gas Range, Microwave, Refrigerator, Washer
Laundry Electric Dryer Hookup, Laundry Room, Main Level, Sink
Exterior
Exterior Feature Garden, Private Yard, Rain Gutters
Parking Features Garage, Garage Door Opener, Garage Faces Front
Garage Spaces 2.0
Fence Back Yard, Privacy
Pool None
Community Features Gated
Utilities Available Cable Available, Electricity Available, Natural Gas Available, Sewer Available, Underground Utilities, Water Available
Waterfront Description None
View Y/N Yes
View Trees/Woods
Roof Type Shingle
Street Surface Asphalt,Paved
Accessibility Accessible Bedroom, Accessible Entrance
Handicap Access Accessible Bedroom, Accessible Entrance
Porch Covered, Front Porch, Patio, Rear Porch, Screened
Total Parking Spaces 6
Private Pool false
Building
Lot Description Back Yard, Landscaped, Level
Story Two
Foundation Slab
Sewer Public Sewer
Water Public
Architectural Style Cape Cod, Craftsman, Traditional
Level or Stories Two
Structure Type Fiber Cement,HardiPlank Type
Construction Status Resale
Schools
Elementary Schools Coal Mountain
Middle Schools North Forsyth
High Schools North Forsyth
Others
HOA Fee Include Maintenance Grounds,Security
Senior Community no
Restrictions true
Tax ID 191 254
Acceptable Financing Cash, FHA, VA Loan, Other
Listing Terms Cash, FHA, VA Loan, Other






