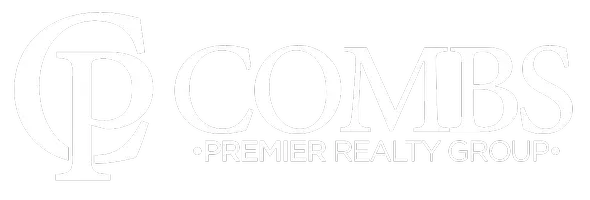2629 Bent Pine DR Statham, GA 30666
4 Beds
4.5 Baths
3,287 SqFt
UPDATED:
Key Details
Property Type Single Family Home
Sub Type Single Family Residence
Listing Status Active
Purchase Type For Rent
Square Footage 3,287 sqft
Subdivision The Georgia Club
MLS Listing ID 7622212
Style Craftsman
Bedrooms 4
Full Baths 4
Half Baths 1
HOA Y/N No
Year Built 2016
Available Date 2025-07-26
Lot Size 0.300 Acres
Acres 0.3
Property Sub-Type Single Family Residence
Source First Multiple Listing Service
Property Description
From the moment you arrive, the curb appeal is undeniable with a beautiful paver driveway, charming front porch, and inviting double-door entry that opens to a unique screened and covered courtyard. This private outdoor space is surrounded by mature trees and offers a peaceful retreat right at your front door.
A detached bedroom suite just off the courtyard provides exceptional privacy—perfect for guests, a home office, or studio. It features its own bathroom and a convenient butler's pantry.
Inside the main home, elegance meets functionality. The dedicated dining room includes a second butler's pantry with a wine fridge—ideal for entertaining. The open-concept living space features soaring vaulted ceilings and a stunning brick fireplace flanked by built-in bookshelves, creating a warm and inviting atmosphere.
The gourmet kitchen is a chef's dream, complete with stainless steel appliances, an icemaker, double wall oven, large pantry, ample cabinetry, and a spacious layout perfect for gatherings. A laundry room with washer/dryer, utility sink, and cabinetry, plus a powder bath, add to the convenience.
The main-level primary suite is a true retreat, offering a spa-like bath with soaking tub, oversized shower with rain head and bench, dual vanities, and a massive walk-in closet with custom wood shelving. In fact, all closets throughout the home feature premium wood shelving.
Upstairs, you'll find a versatile loft area, two spacious bedrooms, and two full baths—one of which conveniently connects to the loft for guests.
Enjoy serene golf course views from nearly every window, and unwind on the rear screened and covered porch—perfect for relaxing evenings or morning coffee.
This freshly painted home also offers ample storage throughout and access to an incredible list of amenities: two pools with cabana service, fitness center, tennis, pickleball, playground, dog park, community garden, on-site dining, and more. Plus, Bent Pine features its own exclusive pavilion with a firepit, rocking chairs, lawn space, and frequent neighborhood events.
Conveniently located just minutes from Athens, UGA, and top-tier dining and shopping, this home offers the perfect balance of luxury, comfort, and community living.
Don't miss your chance to lease this exceptional home in one of the most desirable neighborhoods in the area!
Location
State GA
County Barrow
Area The Georgia Club
Lake Name None
Rooms
Bedroom Description In-Law Floorplan,Master on Main
Other Rooms None
Basement None
Main Level Bedrooms 2
Dining Room Seats 12+, Separate Dining Room
Kitchen Breakfast Bar, Cabinets Stain, Cabinets White, Eat-in Kitchen, Kitchen Island, Other Surface Counters, Pantry, Solid Surface Counters, View to Family Room
Interior
Interior Features Bookcases
Heating Central
Cooling Ceiling Fan(s), Central Air
Flooring Ceramic Tile, Hardwood
Fireplaces Number 1
Fireplaces Type Family Room
Equipment None
Window Features Double Pane Windows
Appliance Dishwasher, Disposal, Double Oven, Dryer, Gas Cooktop, Gas Oven, Gas Water Heater, Indoor Grill, Microwave, Range Hood, Refrigerator, Self Cleaning Oven
Laundry Laundry Room
Exterior
Exterior Feature Awning(s), Courtyard
Parking Features Attached, Garage, Garage Door Opener
Garage Spaces 2.0
Fence None
Pool None
Community Features Clubhouse, Country Club, Dog Park, Gated, Golf, Pool, Restaurant, Sidewalks
Utilities Available Cable Available, Electricity Available, Natural Gas Available, Sewer Available, Underground Utilities, Water Available
Waterfront Description None
View Y/N Yes
View Other
Roof Type Composition
Street Surface Asphalt
Accessibility None
Handicap Access None
Porch Breezeway, Covered, Enclosed, Front Porch, Screened, Side Porch
Private Pool false
Building
Lot Description Level
Story Two
Architectural Style Craftsman
Level or Stories Two
Structure Type Blown-In Insulation
Schools
Elementary Schools Austin Road - Barrow
Middle Schools Haymon-Morris
High Schools Apalachee
Others
Senior Community no






