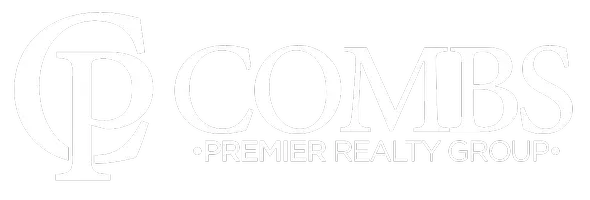$968,000
$988,000
2.0%For more information regarding the value of a property, please contact us for a free consultation.
6754 Gaines Ferry RD Flowery Branch, GA 30542
4 Beds
3.5 Baths
5,278 SqFt
Key Details
Sold Price $968,000
Property Type Single Family Home
Sub Type Single Family Residence
Listing Status Sold
Purchase Type For Sale
Square Footage 5,278 sqft
Price per Sqft $183
Subdivision Misty Cove
MLS Listing ID 7098956
Sold Date 11/09/22
Style Farmhouse
Bedrooms 4
Full Baths 3
Half Baths 1
Construction Status Resale
HOA Y/N No
Year Built 2020
Annual Tax Amount $5,411
Tax Year 2022
Lot Size 0.590 Acres
Acres 0.59
Property Sub-Type Single Family Residence
Property Description
~This Custom-Built Farmhouse style home offers 2813 Sq Ft of heated space 4 Beds/3.5 Baths and 2465 Sq ft in unfinished basement.
~Built in 2020~Located on Beautiful Lake Lanier, on .59 acres. ~Not in a Subdivision, No HOA fees & enough space to possibly park a boat or RV, ramps at Van Pugh Park. Lake Front, no dock.
~The master bedroom is on the main level with a gorgeous view of the Lake, custom drapes and Levolor blackout shades. The master bathroom has double vanities a shower and a soaker tub. It has a large walk-in closet with an island which connects with the laundry room, and pocket doors. The Laundry room has sink and plenty of cabinet storage
~Split bedroom plan-2 bedrooms on the opposite side of the house and a full bathroom
~Bonus Room Suite above the garage (full bathroom and a walk-in closet) or a TV room, office or just flex room.
~Large open kitchen with 36” Zline 6 burner freestanding stainless steel gas range, a pot filler, granite counter tops self-closing cabinets and all bottom cabinets are drawers. 36” Kohler farm sink and a very nice walk-in pantry with room for a freezer and office
~Dining Room overlooking the Lake with ship lap wall and access to screen porch
~On the main level there is a screened porch overlooking the Lake with double doors and cumaru wood floor. Connects to both the living room and the dining room also a ~Rocking chair front porch
~White oak wood floors in most of the house, bathrooms and laundry room are tiled. No Carpet.
~10' Ceilings and 8' Doors make this an ideal home for a Tall Athlete
~The exterior of the house is all cement fiber, and the roof tile has lifetime warranty
~The 2-car garage is oversized with a closet and a storage room
~Quartz and Granite Countertops throughout
~Basement is unfinished rough-in for 2 bathrooms a laundry room and 1 kitchen. It also has a back porch overlooking the lake lots of light coming in thru 13 windows and 3 exterior basement doors. Walls of the basement were made 9' tall. True Daylight basement, stubbed for full apartment and entertaining space. Perfect for teen or in-law apartment
~Owner/Agent and Owner/Builder. Attention to detail at every turn, all copper plumbing, superior materials and Craftsmanship
~Live on the same street as Nexflix film set “The Ozarks”
Close to 985, Fine dining in downtown Flowery Branch and minutes away from NFL Falcons Training Camp
Location
State GA
County Hall
Area Misty Cove
Lake Name Lanier
Rooms
Bedroom Description In-Law Floorplan, Master on Main, Split Bedroom Plan
Other Rooms None
Basement Bath/Stubbed, Daylight, Driveway Access, Exterior Entry, Full, Unfinished
Main Level Bedrooms 3
Dining Room Butlers Pantry, Open Concept
Kitchen Cabinets Stain, Cabinets White, Kitchen Island, Pantry Walk-In, Stone Counters, View to Family Room
Interior
Interior Features Entrance Foyer, High Ceilings 10 ft Main, Tray Ceiling(s), Walk-In Closet(s)
Heating Central, Electric, Forced Air, Heat Pump
Cooling Central Air, Heat Pump, Humidity Control
Flooring Ceramic Tile, Hardwood, Vinyl
Fireplaces Number 1
Fireplaces Type Gas Log, Gas Starter, Great Room, Insert
Equipment Irrigation Equipment
Window Features Insulated Windows, Skylight(s)
Appliance Dishwasher, Electric Water Heater, ENERGY STAR Qualified Appliances, Gas Range
Laundry Laundry Room, Main Level
Exterior
Exterior Feature Awning(s), Private Front Entry, Rear Stairs
Parking Features Attached, Garage, Garage Door Opener, Garage Faces Side, Kitchen Level, Level Driveway
Garage Spaces 2.0
Fence Front Yard
Pool None
Community Features Boating, Fishing, Lake, Near Schools, Near Shopping, Near Trails/Greenway, Park, Playground, Restaurant, RV/Boat Storage, Street Lights
Utilities Available Cable Available, Electricity Available, Natural Gas Available, Phone Available, Underground Utilities, Water Available
Waterfront Description Lake Front
View Y/N Yes
View Lake
Roof Type Metal, Ridge Vents, Shingle
Street Surface Asphalt
Accessibility None
Handicap Access None
Porch Front Porch, Patio, Rear Porch, Screened
Total Parking Spaces 2
Building
Lot Description Back Yard, Landscaped, Level, Sloped, Wooded
Story One and One Half
Foundation None
Sewer Septic Tank
Water Public
Architectural Style Farmhouse
Level or Stories One and One Half
Structure Type Brick Front, Cement Siding, Shingle Siding
Construction Status Resale
Schools
Elementary Schools Flowery Branch
Middle Schools West Hall
High Schools West Hall
Others
Senior Community no
Restrictions false
Tax ID 08163 003017
Special Listing Condition None
Read Less
Want to know what your home might be worth? Contact us for a FREE valuation!

Our team is ready to help you sell your home for the highest possible price ASAP

Bought with Berkshire Hathaway HomeServices Georgia Properties





