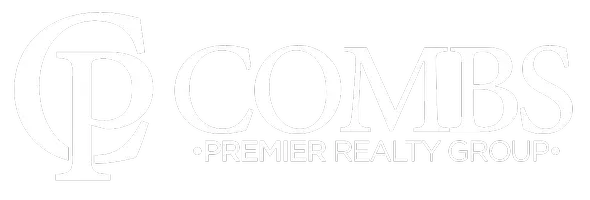$365,000
$355,000
2.8%For more information regarding the value of a property, please contact us for a free consultation.
540 Wyndham Place CIR Lawrenceville, GA 30044
3 Beds
2 Baths
2,576 SqFt
Key Details
Sold Price $365,000
Property Type Single Family Home
Sub Type Single Family Residence
Listing Status Sold
Purchase Type For Sale
Square Footage 2,576 sqft
Price per Sqft $141
Subdivision Wyndham Place
MLS Listing ID 10110981
Sold Date 02/28/23
Style Brick Front,Ranch
Bedrooms 3
Full Baths 2
HOA Y/N No
Year Built 1992
Annual Tax Amount $3,837
Tax Year 2022
Lot Size 0.310 Acres
Acres 0.31
Lot Dimensions 13503.6
Property Sub-Type Single Family Residence
Source Georgia MLS 2
Property Description
Buyer financing fell through, $16,000 below current appraisal! Amazing brick front / cement siding ranch convenient to interstate highways, schools, and shopping! Sprawling ranch features a formal living room or office with built-ins, formal dining room, and a large eat-in kitchen with island that features a cooktop, cabinet range hood, wall oven, built-in microwave and massive walk-in pantry! The fireside family room is enormous and features a beautiful trey ceiling. The owner's suite features a second fireplace with gas starter, huge walk-in closet and private bath with dual sinks, and a separate tub / shower. There are two additional bedrooms and hall bath that also has dual sinks and there is a convenient mudroom laundry between the kitchen and garage that features a cabinet/sink and built in cabinets. The fenced rear yard offers a lot of privacy features a covered patio. The roof and HVAC were replaced under current ownership. ******THIS PROPERTY IS FOR SALE ONLY. THE SELLER WILL NOT CONSIDER RENTING THIS PROPERTY.***
Location
State GA
County Gwinnett
Rooms
Basement None
Interior
Interior Features Bookcases, Tray Ceiling(s), Double Vanity, Separate Shower, Walk-In Closet(s), Master On Main Level
Heating Natural Gas, Forced Air
Cooling Ceiling Fan(s), Central Air
Flooring Hardwood, Tile, Carpet
Fireplaces Number 2
Fireplaces Type Family Room, Master Bedroom, Factory Built, Gas Starter
Fireplace Yes
Appliance Gas Water Heater, Cooktop, Dishwasher, Disposal, Microwave, Oven, Refrigerator
Laundry Mud Room
Exterior
Parking Features Attached, Garage Door Opener, Garage
Garage Spaces 2.0
Fence Back Yard, Wood
Community Features Street Lights, Walk To Schools, Near Shopping
Utilities Available Underground Utilities, Cable Available, Sewer Connected, Electricity Available, High Speed Internet, Natural Gas Available, Phone Available, Water Available
View Y/N No
Roof Type Composition
Total Parking Spaces 2
Garage Yes
Private Pool No
Building
Lot Description Level, Private
Faces From 85N exit Pleasant Hill Rd and turn right. Left Club Dr, left Cruse Rd, right Bethesda School Rd, left Wyndham Place Dr, 1st right Wyndham Place Cir. The house is on the left.
Foundation Slab
Sewer Public Sewer
Water Public
Structure Type Concrete,Brick
New Construction No
Schools
Elementary Schools Bethesda
Middle Schools Sweetwater
High Schools Berkmar
Others
HOA Fee Include None
Tax ID R7001 136
Security Features Smoke Detector(s)
Acceptable Financing Cash, Conventional
Listing Terms Cash, Conventional
Special Listing Condition Resale
Read Less
Want to know what your home might be worth? Contact us for a FREE valuation!

Our team is ready to help you sell your home for the highest possible price ASAP

© 2025 Georgia Multiple Listing Service. All Rights Reserved.





