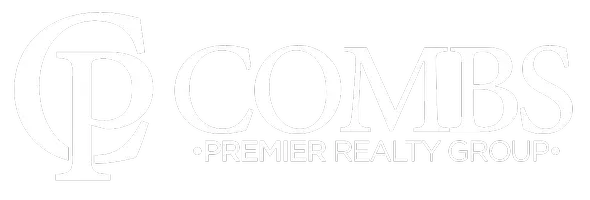$375,000
$375,000
For more information regarding the value of a property, please contact us for a free consultation.
2232 Timber LN SW Snellville, GA 30078
3 Beds
2 Baths
2,124 SqFt
Key Details
Sold Price $375,000
Property Type Single Family Home
Sub Type Single Family Residence
Listing Status Sold
Purchase Type For Sale
Square Footage 2,124 sqft
Price per Sqft $176
Subdivision Sunrise Estates
MLS Listing ID 7353630
Sold Date 05/22/24
Style Ranch
Bedrooms 3
Full Baths 2
Construction Status Resale
HOA Y/N No
Originating Board First Multiple Listing Service
Year Built 1971
Annual Tax Amount $765
Tax Year 2023
Lot Size 0.660 Acres
Acres 0.66
Property Sub-Type Single Family Residence
Property Description
Welcome to this charming 4-sided brick ranch, a highly desired 3-bedroom, 2-bathroom home bathed in natural light. Situated on a spacious .66-acre lot, this property offers a park-like setting with lush green grass, beautiful landscaping, and mature fruit trees. The home features a newer roof and a newly paved driveway and walkways, enhancing both curb appeal and functionality.
Upon entering, you'll be greeted by a wonderful bonus room currently utilized as an art studio, providing a versatile space that could easily be transformed into a side-entry garage with convenient access to the laundry room/mudroom pantry. The beautiful sunroom off the kitchen breakfast area adds a touch of elegance, while the covered and waterproof back deck offers easy access to the backyard.
The interior boasts a well-designed layout, with 3 bedrooms and 2 baths. The two secondary bedrooms share a bath, which features a private sink and wet area, along with granite countertops. The kitchen is equipped with stainless steel appliances and granite counters, and it conveniently connects to the laundry room, which also serves as a pantry/mudroom.
The large Great Room is a focal point, featuring built-in bookshelves, beams, and a cozy gas fireplace. The dining room, with ample space for seating 12, is perfect for entertaining. The property is located in a quiet neighborhood with no HOA, just minutes away from shopping, dining, parks, and highly rated Grayson schools.
Additionally, the home is conveniently situated just one mile from The Grove at Towne Center, an exciting new 18-acre mixed-use space with a library, retail, dining, entertainment, and trails leading to Snellville Greenway. Don't miss the opportunity to own this delightful ranch-style home in a fantastic location!
Location
State GA
County Gwinnett
Lake Name None
Rooms
Bedroom Description Master on Main
Other Rooms None
Basement Crawl Space, Daylight, Exterior Entry, Partial, Unfinished
Main Level Bedrooms 3
Dining Room Seats 12+, Separate Dining Room
Interior
Interior Features Beamed Ceilings, Bookcases, Disappearing Attic Stairs, Double Vanity, Walk-In Closet(s)
Heating Forced Air
Cooling Central Air
Flooring Carpet, Concrete, Hardwood, Laminate
Fireplaces Number 1
Fireplaces Type Basement, Factory Built, Gas Starter, Glass Doors, Great Room
Window Features Insulated Windows
Appliance Dishwasher, Dryer, Electric Oven, Gas Cooktop, Gas Water Heater, Refrigerator, Washer
Laundry Laundry Room, Main Level
Exterior
Exterior Feature None
Parking Features Driveway, Level Driveway
Fence Chain Link
Pool None
Community Features Near Shopping, Near Trails/Greenway, Park
Utilities Available Cable Available, Electricity Available, Natural Gas Available, Phone Available, Sewer Available, Water Available
Waterfront Description None
View Other
Roof Type Composition
Street Surface Asphalt,Paved
Accessibility None
Handicap Access None
Porch Covered, Deck, Enclosed, Front Porch, Glass Enclosed, Rear Porch
Total Parking Spaces 4
Private Pool false
Building
Lot Description Back Yard, Front Yard, Landscaped, Level, Wooded
Story One
Foundation Block
Sewer Septic Tank
Water Public
Architectural Style Ranch
Level or Stories One
Structure Type Brick 4 Sides
New Construction No
Construction Status Resale
Schools
Elementary Schools Pharr
Middle Schools Couch
High Schools Grayson
Others
Senior Community no
Restrictions false
Tax ID R5039 090
Acceptable Financing Cash, Conventional, FHA, VA Loan
Listing Terms Cash, Conventional, FHA, VA Loan
Special Listing Condition None
Read Less
Want to know what your home might be worth? Contact us for a FREE valuation!

Our team is ready to help you sell your home for the highest possible price ASAP

Bought with Virtual Properties Realty.com





