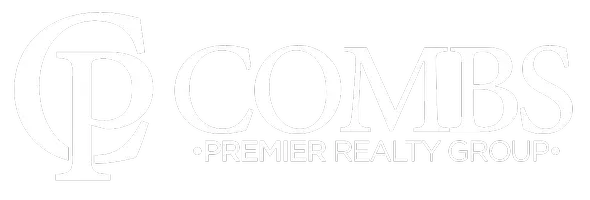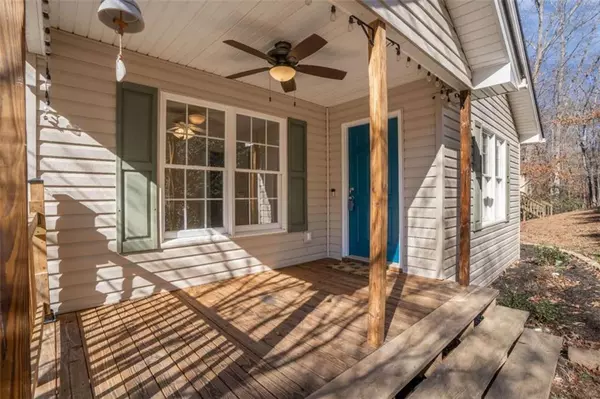$339,000
$354,900
4.5%For more information regarding the value of a property, please contact us for a free consultation.
61 Majestic Oak DR Dahlonega, GA 30533
3 Beds
2 Baths
2,712 SqFt
Key Details
Sold Price $339,000
Property Type Single Family Home
Sub Type Single Family Residence
Listing Status Sold
Purchase Type For Sale
Square Footage 2,712 sqft
Price per Sqft $125
Subdivision Royal Oaks
MLS Listing ID 7511986
Sold Date 03/06/25
Style Ranch,Traditional
Bedrooms 3
Full Baths 2
Construction Status Resale
HOA Y/N No
Year Built 2007
Annual Tax Amount $2,448
Tax Year 2023
Lot Size 1.500 Acres
Acres 1.5
Property Sub-Type Single Family Residence
Source First Multiple Listing Service
Property Description
Welcome to this charming 3-bedroom, 2-bathroom traditional ranch home, nestled on a private 1.5-acre cul-de-sac lot in the heart of Georgia's Wine Country. Just 10 minutes from downtown Dahlonega, this home offers the perfect blend of peaceful living, convenient location and no HOA! The bright and open layout features a split bedroom floor plan and vaulted ceilings in the family room creating a warm and inviting atmosphere. The large master suite also includes vaulted ceilings, a double vanity, and walk-in closet. Enjoy seamless LVP flooring throughout the home, and the kitchen boasts beautiful cabinets and a brand new GE stainless steel appliance package. The partially finished basement offers extra potential, with multiple rooms to be finished out, while the 2-bay pull-under garage provides convenience and storage. Enjoy the privacy of your wooded lot, perfect for relaxing or entertaining. Don't miss this gem-schedule your showing today! PLEASE NOTE - Tree House was built prior to current ownership. Please use caution as seller does not warrant the structural integrity or stability of this tree house.
Location
State GA
County Lumpkin
Area Royal Oaks
Lake Name None
Rooms
Bedroom Description Master on Main,Split Bedroom Plan
Other Rooms None
Basement Exterior Entry, Interior Entry, Partial, Unfinished
Main Level Bedrooms 3
Dining Room Open Concept
Kitchen Cabinets Other, Eat-in Kitchen, View to Family Room
Interior
Interior Features Double Vanity, High Ceilings, High Speed Internet, Vaulted Ceiling(s), Walk-In Closet(s)
Heating Electric, Heat Pump
Cooling Electric, Heat Pump
Flooring Vinyl
Fireplaces Type None
Equipment None
Window Features None
Appliance Dishwasher, Electric Oven, Electric Range, Microwave, Refrigerator
Laundry In Hall, Laundry Room, Main Level
Exterior
Exterior Feature Private Yard
Parking Features Attached, Drive Under Main Level, Driveway, Garage, Garage Faces Side
Garage Spaces 2.0
Fence None
Pool None
Community Features None
Utilities Available Electricity Available
Waterfront Description None
View Y/N Yes
View Trees/Woods
Roof Type Composition
Street Surface Asphalt
Accessibility None
Handicap Access None
Porch Deck, Rear Porch
Total Parking Spaces 4
Private Pool false
Building
Lot Description Private, Wooded
Story One
Foundation Concrete Perimeter, Slab
Sewer Septic Tank
Water Shared Well
Architectural Style Ranch, Traditional
Level or Stories One
Structure Type Vinyl Siding
Construction Status Resale
Schools
Elementary Schools Blackburn
Middle Schools Lumpkin County
High Schools Lumpkin County
Others
Senior Community no
Restrictions false
Tax ID 046 172
Ownership Fee Simple
Financing no
Special Listing Condition None
Read Less
Want to know what your home might be worth? Contact us for a FREE valuation!

Our team is ready to help you sell your home for the highest possible price ASAP

Bought with Atlanta Communities





