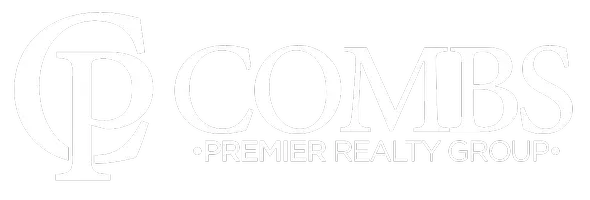$339,000
$359,995
5.8%For more information regarding the value of a property, please contact us for a free consultation.
389 Meeting ST Mcdonough, GA 30252
4 Beds
2.5 Baths
2,781 SqFt
Key Details
Sold Price $339,000
Property Type Single Family Home
Sub Type Single Family Residence
Listing Status Sold
Purchase Type For Sale
Square Footage 2,781 sqft
Price per Sqft $121
Subdivision Charleston Walk
MLS Listing ID 7452938
Sold Date 03/17/25
Style A-Frame
Bedrooms 4
Full Baths 2
Half Baths 1
Construction Status Resale
HOA Fees $30/ann
HOA Y/N Yes
Year Built 2017
Annual Tax Amount $6,229
Tax Year 2023
Lot Size 435 Sqft
Acres 0.01
Property Sub-Type Single Family Residence
Source First Multiple Listing Service
Property Description
Charming Lakeview Home in McDonough
Welcome to your dream home! This stunning 4-bedroom, 2.5-bathroom residence offers serene lake view living in the desirable Charleston Walk neighborhood. Enjoy breathtaking lake views from the expansive sunroom, perfect for relaxing or entertaining guests. The master bedroom features a spacious en suite sitting room, creating a luxurious retreat within your own home. With its picturesque location and thoughtful design, this property seamlessly blends comfort and elegance. Don't miss your chance to own this exceptional Lakeview gem!
Agent/seller relationship
Agent owned
Location
State GA
County Henry
Area Charleston Walk
Lake Name None
Rooms
Bedroom Description Oversized Master
Other Rooms None
Basement None
Dining Room Separate Dining Room
Kitchen Eat-in Kitchen
Interior
Interior Features Other
Heating Central
Cooling Central Air
Flooring Laminate
Fireplaces Number 1
Fireplaces Type Electric
Equipment Irrigation Equipment
Window Features None
Appliance Dishwasher, Disposal, Electric Oven
Laundry Electric Dryer Hookup
Exterior
Exterior Feature None
Parking Features Attached, Garage
Garage Spaces 2.0
Fence Back Yard
Pool None
Community Features None
Utilities Available None
Waterfront Description None
View Y/N Yes
View Lake
Roof Type Composition
Street Surface Asphalt
Accessibility None
Handicap Access None
Porch Covered
Total Parking Spaces 2
Private Pool false
Building
Lot Description Lake On Lot
Story Two
Foundation Brick/Mortar
Sewer Public Sewer
Water Public
Architectural Style A-Frame
Level or Stories Two
Structure Type Brick Front
Construction Status Resale
Schools
Elementary Schools Henry - Other
Middle Schools Mcdonough
High Schools Mcdonough
Others
Senior Community no
Restrictions true
Tax ID 123G01066000
Special Listing Condition None
Read Less
Want to know what your home might be worth? Contact us for a FREE valuation!

Our team is ready to help you sell your home for the highest possible price ASAP

Bought with Rockhaven Realty, LLC





