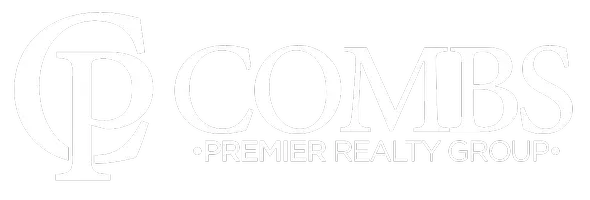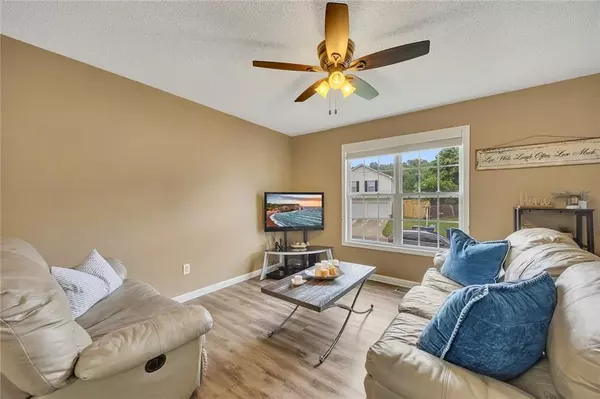$255,000
$260,000
1.9%For more information regarding the value of a property, please contact us for a free consultation.
102 Huntington WAY Dallas, GA 30132
3 Beds
2 Baths
1,140 SqFt
Key Details
Sold Price $255,000
Property Type Single Family Home
Sub Type Single Family Residence
Listing Status Sold
Purchase Type For Sale
Square Footage 1,140 sqft
Price per Sqft $223
Subdivision Holly Trail
MLS Listing ID 7563996
Sold Date 07/16/25
Style Traditional
Bedrooms 3
Full Baths 2
Construction Status Resale
HOA Y/N No
Year Built 2004
Annual Tax Amount $3,034
Tax Year 2024
Lot Size 7,405 Sqft
Acres 0.17
Property Sub-Type Single Family Residence
Source First Multiple Listing Service
Property Description
**4.95% Interest rate with preferred lender! For a limited time!!** Welcome to the neighborhood! Come see this adorable split-level home in the Holly Trail Subdivision. This house features an open feel with a cozy living room leading directly into the kitchen, with upgraded soft close cabinets. Upstairs you will find three bedrooms and two bathrooms. A built-in bonus room brings you additional square footage, and a freshly stained outdoor deck both to provide even more opportunities for use and entertainment! This house also has a brand new roof and new downspouts! Please keep in mind the recent tornado damage and current ongoing repairs throughout the area that will totally transform the Graham Rd community. Don't miss out on this amazing opportunity for homeownership!
Location
State GA
County Paulding
Area Holly Trail
Lake Name None
Rooms
Bedroom Description None
Other Rooms None
Basement None
Dining Room None
Kitchen Cabinets White, Eat-in Kitchen, Laminate Counters, Pantry
Interior
Interior Features High Ceilings 9 ft Main
Heating Electric, Forced Air
Cooling Central Air
Flooring Carpet, Laminate
Fireplaces Type None
Equipment None
Window Features Window Treatments
Appliance Dishwasher, Dryer, Electric Range, Electric Water Heater, Microwave, Refrigerator, Washer
Laundry Electric Dryer Hookup, In Garage
Exterior
Exterior Feature Lighting, Rain Gutters
Parking Features Attached, Carport, Driveway, Garage
Garage Spaces 2.0
Fence None
Pool None
Community Features Near Public Transport, Near Schools, Near Shopping
Utilities Available Cable Available, Electricity Available, Natural Gas Available, Phone Available, Sewer Available, Water Available
Waterfront Description None
View Y/N Yes
View City, Neighborhood
Roof Type Composition,Shingle
Street Surface Asphalt
Accessibility None
Handicap Access None
Porch Deck, Patio
Private Pool false
Building
Lot Description Level
Story Two
Foundation Concrete Perimeter
Sewer Public Sewer
Water Public
Architectural Style Traditional
Level or Stories Two
Structure Type Frame,Vinyl Siding
Construction Status Resale
Schools
Elementary Schools Dallas
Middle Schools Herschel Jones
High Schools Paulding County
Others
Senior Community no
Restrictions false
Tax ID 057654
Read Less
Want to know what your home might be worth? Contact us for a FREE valuation!

Our team is ready to help you sell your home for the highest possible price ASAP

Bought with Bolst, Inc.





