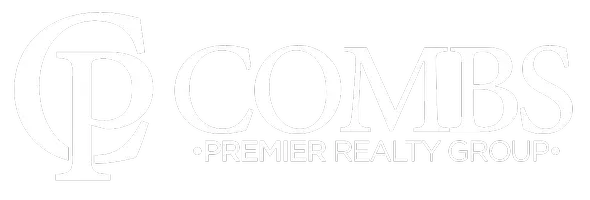$1,225,000
$1,225,000
For more information regarding the value of a property, please contact us for a free consultation.
8340 Royal Melbourne WAY Duluth, GA 30097
4 Beds
3.5 Baths
5,755 SqFt
Key Details
Sold Price $1,225,000
Property Type Single Family Home
Sub Type Single Family Residence
Listing Status Sold
Purchase Type For Sale
Square Footage 5,755 sqft
Price per Sqft $212
Subdivision St Marlo Country Club
MLS Listing ID 10522031
Sold Date 07/18/25
Style Brick 4 Side,European,Traditional
Bedrooms 4
Full Baths 3
Half Baths 1
HOA Fees $3,200
HOA Y/N Yes
Year Built 2003
Annual Tax Amount $10,350
Tax Year 23
Lot Size 0.490 Acres
Acres 0.49
Lot Dimensions 21344.4
Property Sub-Type Single Family Residence
Source Georgia MLS 2
Property Description
Discover this IMPECCABLE 4-bedroom, 3.5-bath brick and stone beauty nestled in a serene CUL-DE-SAC across from a charming gazebo and waterfall in the prestigious and coveted ST MARLO COUNTRY CLUB with LOW TAXES and BEST SCHOOLS! This home boasts a PAVER driveway and sidewalk, 2018 ROOF, HVAC units (2016 and 2018), a TANKLESS water heater, and impressive castle entry iron doors, Pella windows on the main and upper levels, security system with glass break coverage on three levels, steel deck, cedar closet, and a remodeled terrace, epoxy 2 car garage and more! Upon entering through the 2 STORY foyer, you'll be greeted by a spacious banquet-sized dining room and a grand room (or library) with vaulted ceilings, exposed beams, a cozy fireplace, and custom built-ins. The chef's kitchen is a culinary dream, equipped with Thermador and Subzero appliances, elegant stone countertops, an island, and vent hood. This space flows seamlessly into the inviting keeping room, featuring a breathtaking stone fireplace that reaches the ceiling. Step outside from the breakfast area onto a gorgeous steel deck complete with a gas grill and new tile work, offering picturesque views of the meticulously landscaped, private backyard. The master suite is on the MAIN level with sitting area, lavish travertine bath with frameless shower and closet with his/her sides. The second story is home to two generously sized bedrooms, including one oversized room and share a Jack and Jill bath with a frameless shower. A cedar closet and a loft area add to the functionality of this level. The terrace level is bright and open, with abundance of windows overlooking the serene backyard. This space features a billiards room, a recreational area, and a large fourth bedroom with two closets, and adjoins to a beautifully appointed full bath. There are also two small unfinished areas perfect for additional storage or future customization. This home has been meticulously maintained, showcasing quality craftsmanship and thoughtful design at every turn! TEXT DONNA for appt beginning Saturday (5/17) from 11-2 and/or Sunday 4-5. OFFERS DUE Monday (5/19) at 6pm.
Location
State GA
County Forsyth
Rooms
Basement Bath Finished, Daylight, Exterior Entry, Finished, Full, Interior Entry
Dining Room Seats 12+
Interior
Interior Features Bookcases, Double Vanity, High Ceilings, Master On Main Level, Separate Shower, Tile Bath, Tray Ceiling(s), Entrance Foyer, Vaulted Ceiling(s), Walk-In Closet(s), Wet Bar
Heating Central, Natural Gas, Zoned
Cooling Ceiling Fan(s), Central Air, Zoned
Flooring Carpet, Hardwood, Tile
Fireplaces Number 2
Fireplaces Type Family Room, Gas Log, Gas Starter
Fireplace Yes
Appliance Dishwasher, Disposal, Double Oven, Ice Maker, Microwave, Range, Oven, Tankless Water Heater
Laundry Other
Exterior
Exterior Feature Gas Grill, Sprinkler System, Veranda
Parking Features Garage, Attached, Kitchen Level, Garage Door Opener, Side/Rear Entrance
Garage Spaces 2.0
Community Features Clubhouse, Gated, Golf, Pool, Swim Team, Tennis Court(s)
Utilities Available Cable Available, Electricity Available, High Speed Internet, Natural Gas Available, Phone Available, Sewer Connected, Underground Utilities, Water Available
View Y/N No
Roof Type Composition
Total Parking Spaces 2
Garage Yes
Private Pool No
Building
Lot Description Cul-De-Sac
Faces 141N to RT on McGinnis Ferry; 2 miles to LEFT into St Marlo; thru gate take 3rd RT on Turnberry; Left on Royal Troon, RT on Royal Birkdale; RT on Royal Melbourne; home on RT in CUL-DE-SAC; SAFETY is IMPORTANT in St Marlo, please 25mph and stop completely at stop signs....CAMERAS IN USE! Thank you
Foundation Pillar/Post/Pier
Sewer Public Sewer
Water Public
Structure Type Brick
New Construction No
Schools
Elementary Schools Johns Creek
Middle Schools Riverwatch
High Schools Lambert
Others
HOA Fee Include Management Fee,Reserve Fund,Security,Swimming,Tennis,Trash
Tax ID 162 425
Security Features Gated Community,Security System,Smoke Detector(s)
Acceptable Financing Cash, Conventional
Listing Terms Cash, Conventional
Special Listing Condition Resale
Read Less
Want to know what your home might be worth? Contact us for a FREE valuation!

Our team is ready to help you sell your home for the highest possible price ASAP

© 2025 Georgia Multiple Listing Service. All Rights Reserved.





